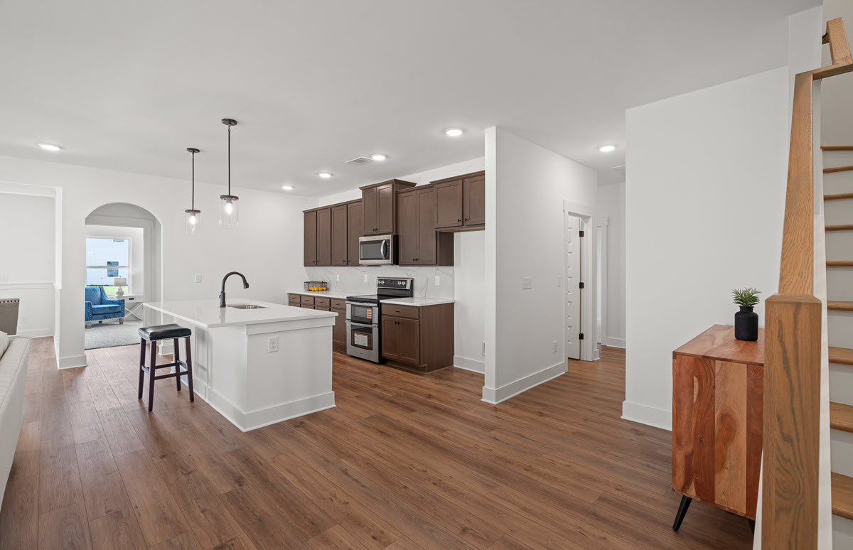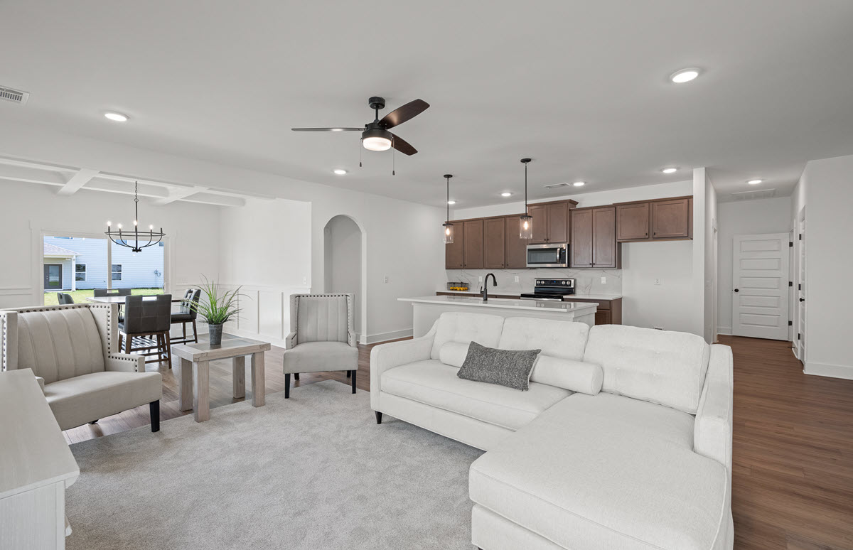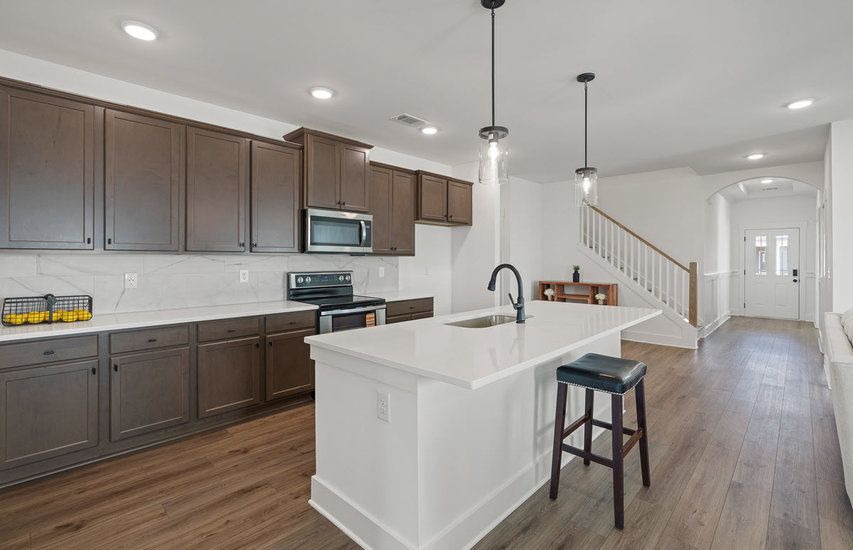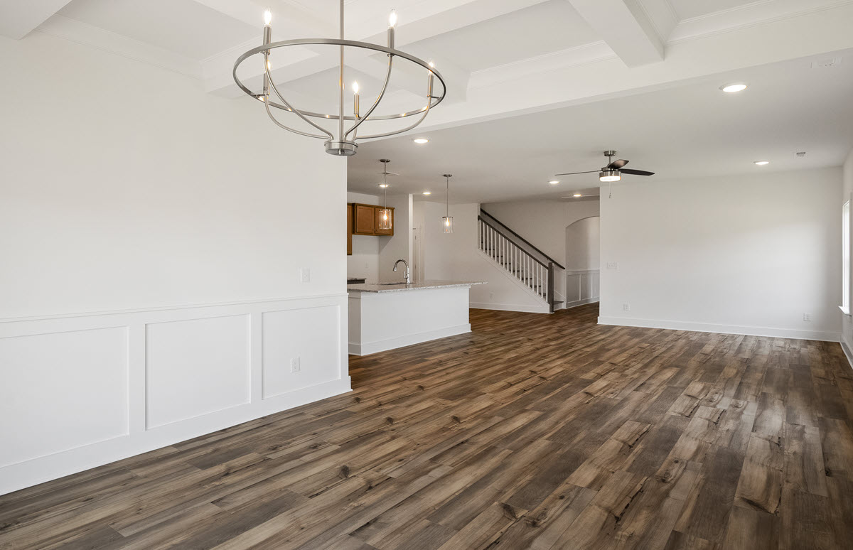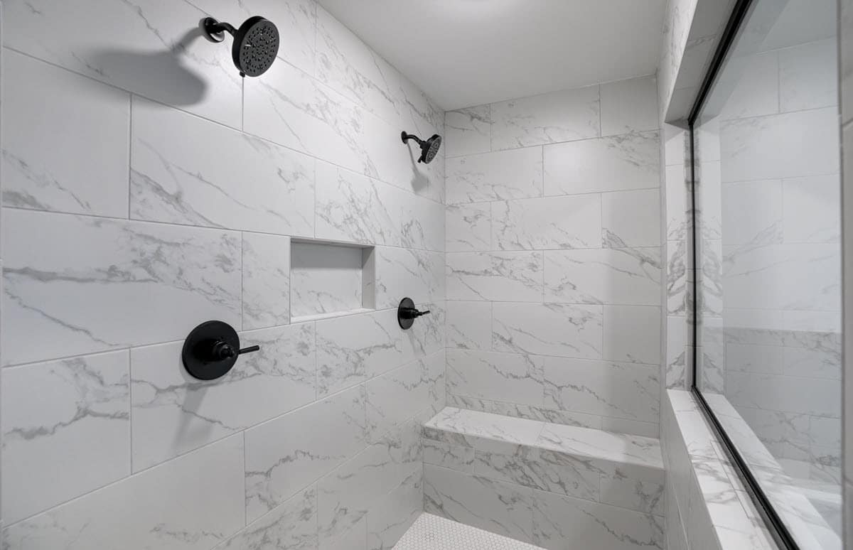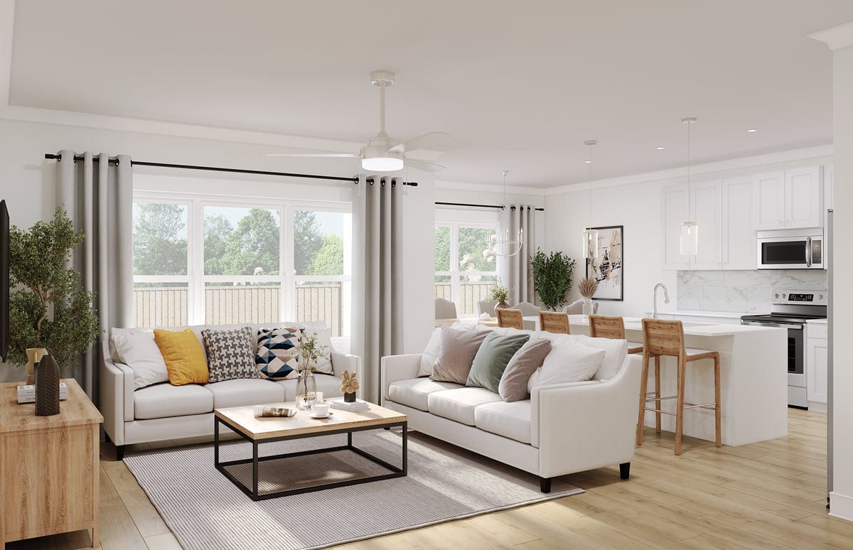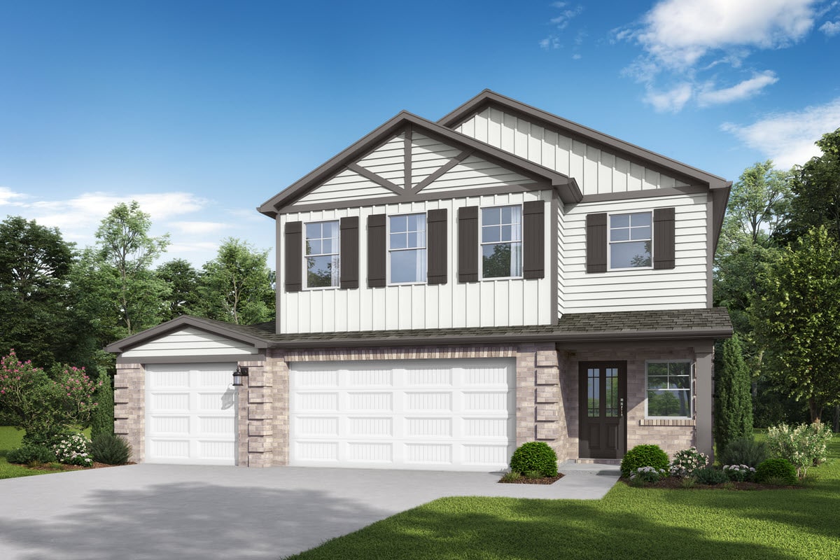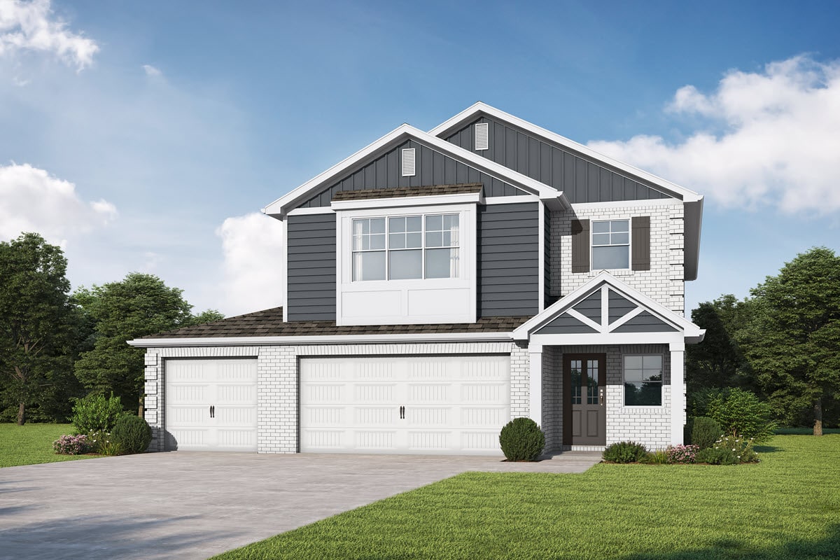
Diamond Park
A new home community in Huntsville, AL. This full-brick community brings a new variety of 3, 4 & 5 bedroom floor plans to Greater Huntsville Metro. Located off Highway 255 you’ll find yourself at Downtown Huntsville, Facebook Data Center & Toyota Motor Manufacturing in minutes!
Hours: By Appointment Only
Diamond Park
A new home community in Huntsville, AL. This full-brick community brings a new variety of 3, 4 & 5 bedroom floor plans to Greater Huntsville Metro. Located off Highway 255 you’ll find yourself at Downtown Huntsville, Facebook Data Center & Toyota Motor Manufacturing in minutes!
Hours: By Appointment Only
Community Map
Welcome Home to Diamond Park
Where luxury meets convenience in the commute friendly area of Huntsville, Alabama! This stunning, easy-access community brings a new variety of 3 – 5 bedroom floor plans to Greater Huntsville Metro.
These full-brick new construction homes are thoughtfully designed with unmatched interior features and can include expansive primary suites complete with sitting areas and ensuite fireplaces, flexible living spaces, and chef-inspired kitchens.
Enjoy indoor-outdoor living with covered porches perfect for entertaining or cheering on your favorite team! The Avenir with almost 2900 square feet is a brand new plan designed to delight you at every turn. This home features a grand entry leading to the open layout and includes a gorgeous kitchen, TWO spa-like primary suites & an oversized loft you’ve simply gotta see.

Diamond Park is more than just a place to live; it’s a lifestyle. Located near Downtown Huntsville, Facebook Data Center, Toyota Motor Manufacturing, and the popular Tate Farms, this community provides easy access to work, school, and leisure activities. The proximity to Highway 255 ensures a smooth commute, while the serene surroundings of North Huntsville offers a peaceful retreat from the hustle and bustle. Whether you’re looking for a home office, a luxurious primary suite, or outdoor living spaces to enjoy with family and friends, Diamond Park delivers!
Space to make your new house a home. That’s Built Here.
Floor Plans
Mainstay Level 2 Trim Series

Diamond Park

The Kimbrell I 5-M
Priced from $TBD
1 Stories
3 Beds
2 Baths
2 Car
1629 sqft

The Kimbrell II 5-M
Priced from $TBD
1.5 Stories
4 Beds
2 Baths
2 Car
1866 sqft
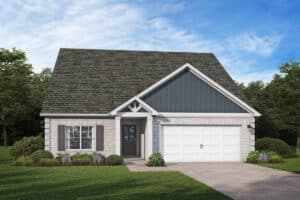
The Milton I 5-M
Priced from $TBD
1 Stories
4 Beds
3 Baths
2 Car
2074 sqft
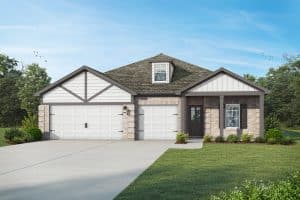
The Austin 5-M
Priced from $TBD
1 Stories
4 Beds
3 Baths
3 Car
2154 sqft

Diamond Park
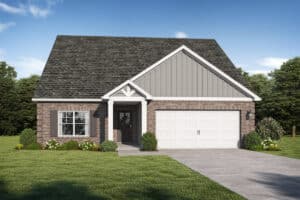
The Milton II 5-M
Priced from $TBD
2 Stories
5 Beds
4 Baths
2 Car
2444 sqft
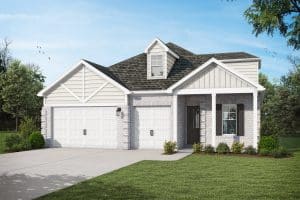
The Austin 5-M with Bonus
Priced from $TBD
1.5 Stories
5 Beds
3 Baths
3 Car
2514 sqft

The Logan 5-M
Priced from $TBD
1.5 Stories
4 Beds
3 Baths
2 Car
2522 sqft

The Bentley 5-M
Priced from $TBD
2 Stories
4 Beds
3.5 Baths
3 Car
2854 sqft

Diamond Park
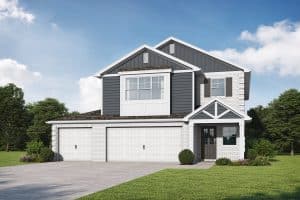
The Avenir 5-M
Priced from $TBD
2 Stories
4 Beds
3.5 Baths
3 Car
2872 sqft
Area Information
Utilities Information
Coming Soon

