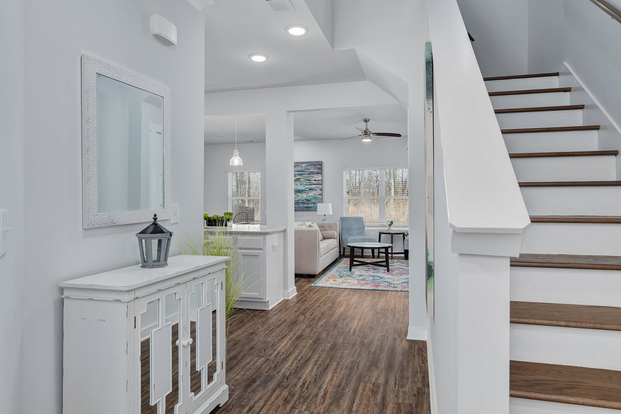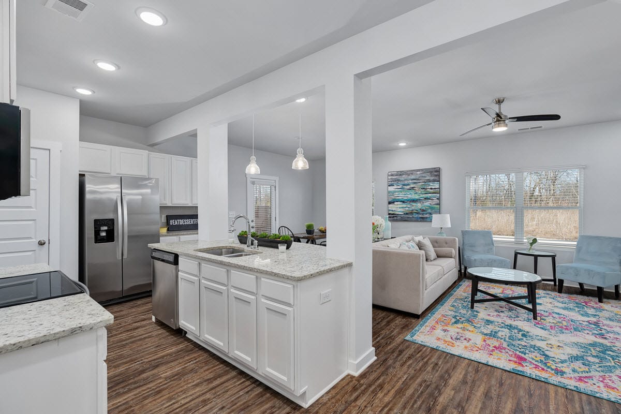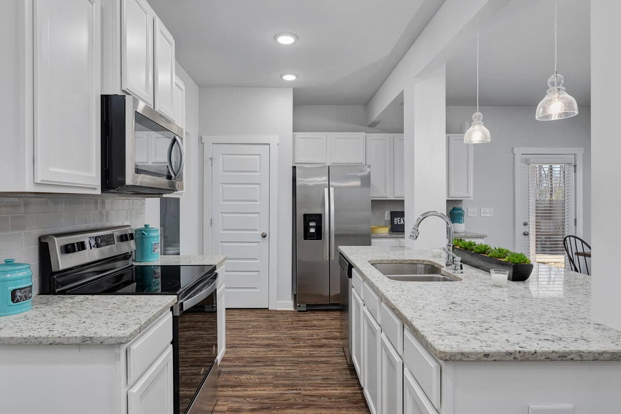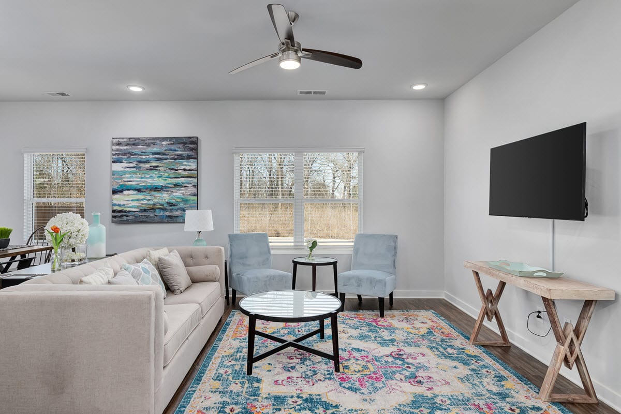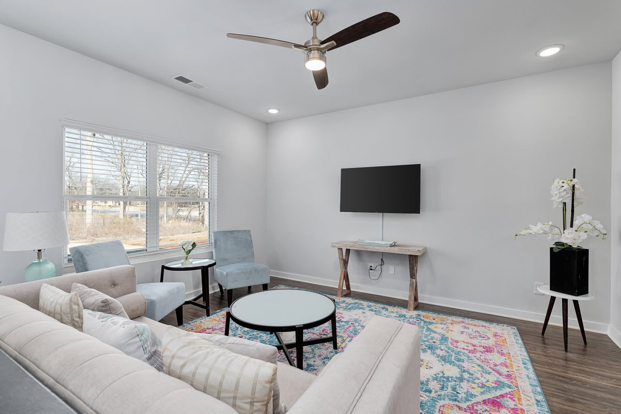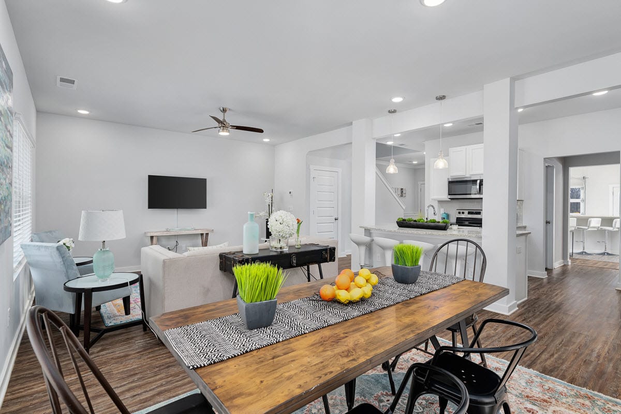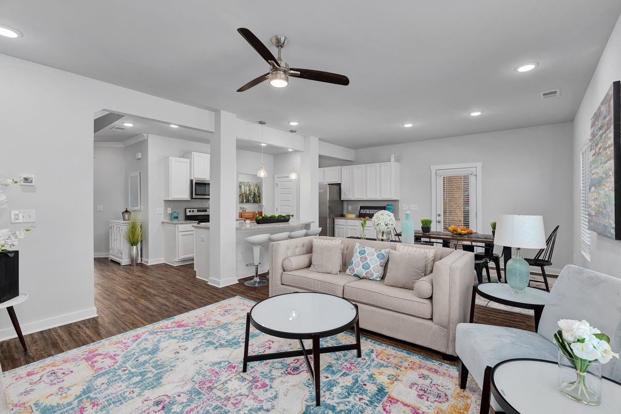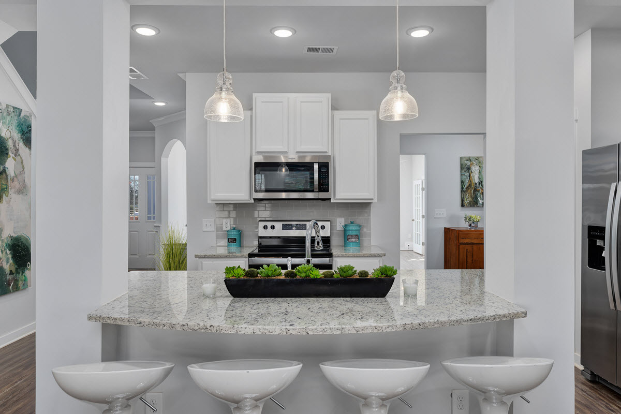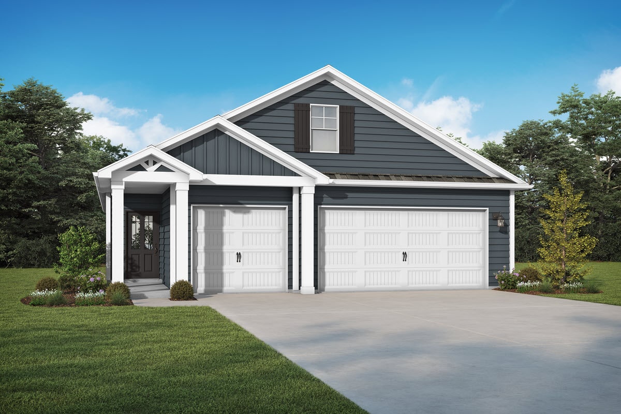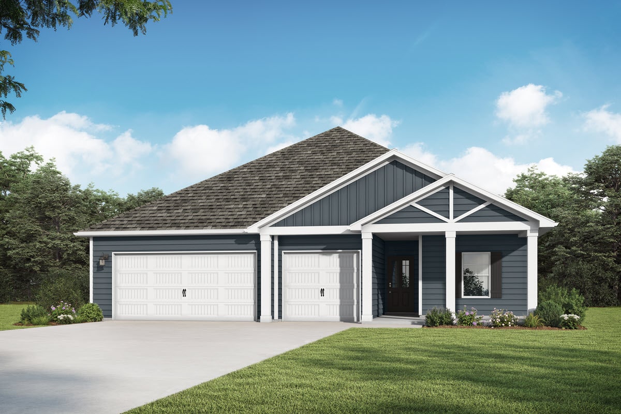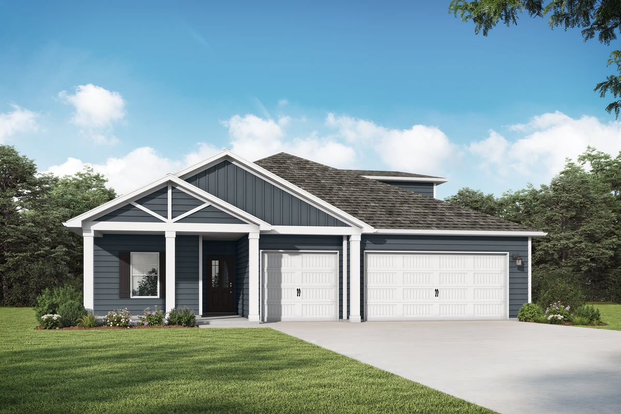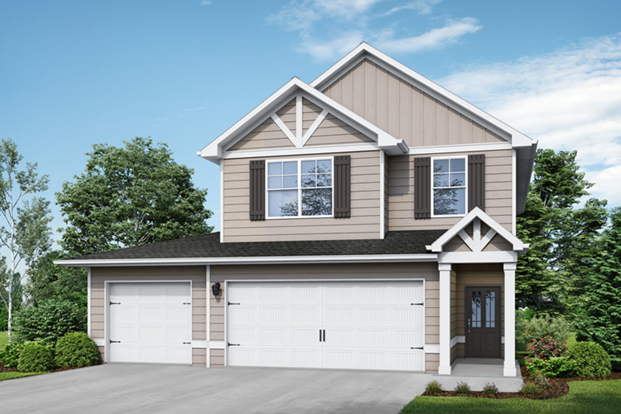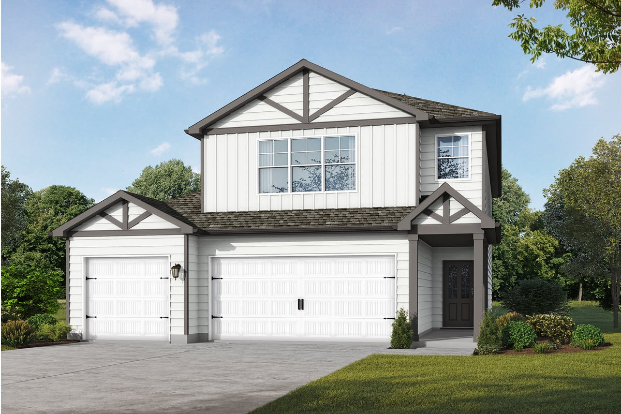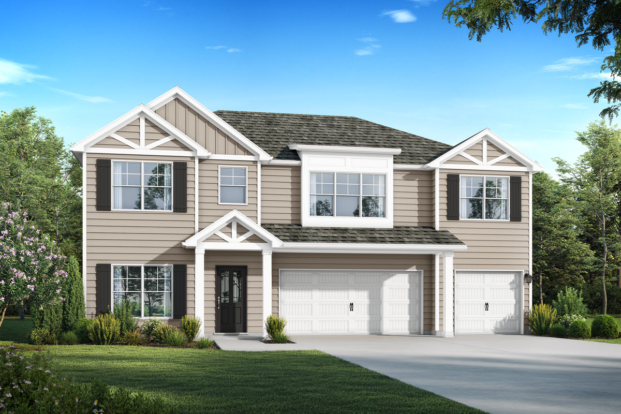Community Map
Smith Glen
A new home community in Warrior, AL
Location: Warrior, AL
Hours: Monday - Saturday 11-6 and Sunday 1-6
Phone: 205-255-3555
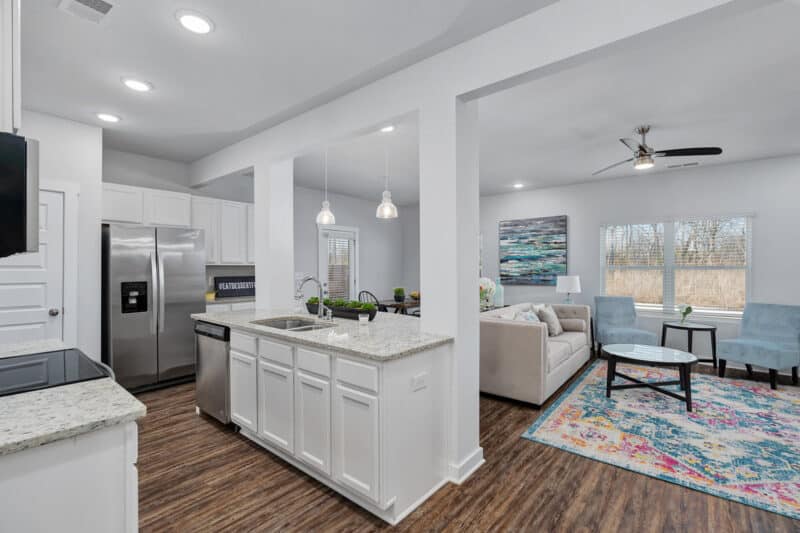
Welcome Home to Smith Glen
We are excited to serve as your new home builder in the Greater Birmingham metropolitan area. Smith Glen, our new home community offers a variety of Space-ous(™) 3, 4 and 5 bedroom 1, 1.5 & 2 story floor plans with up to 2900 square feet. These new construction homes include 2 and 3 car garages along with unmatched interior features that will leave you saying, “wow!” A leader in new home design, Valor Communities’ efficiency-of-space (™) and industry leading interior detail are the driving force behind the growth for Valor Communities. Flex spaces for a home office or entertaining oasis are as important as ever in today’s home design, and Valor delivers! Outdoor living is forefront in our new home designs with patios, covered porches (front & back) to provide spaces to relax, unwind and enjoy time outside with friends & family. Enjoy a relaxing day by the community pool, get close to nature at Rickwood Caverns State Park, play a round of golf at the nearby golf clubs or take advantage of the short commute to downtown Birmingham. Smith Glen in Warrior, AL has easy access to the interstate and is just minutes away from schools, shopping, dining, and entertainment. Space to make your new house a home. That’s Built Here.
Floor Plans
Level 1 Trim Series

The Dutton 1
Priced from $278,850
1 Stories
3 Beds
2 Baths
3 Car
1609 sqft

The Crandall 1
Priced from $282,850
1 Stories
3 Beds
2 Baths
3 Car
1553 sqft

The Crandall II 1
Priced from $302,850
1.5 Stories
4 Beds
2 Baths
3 Car
1967 sqft

The Winston 1
Priced from $302,850
2 Stories
4 Beds
3 Baths
3 Car
2085 sqft

The Harvey 1
Priced from $312,850
2 Stories
5 Beds
4 Baths
3 Car
2409 sqft

The Sedona 1
Priced from $317,850
2 Stories
4 Beds
3 Baths
3 Car
2406 sqft

The Laurel 1
Priced from $343,850
2 Stories
5 Beds
4 Baths
3 Car
2786 sqft

The Ramsey II 1
Priced from $353,850
2 Stories
5 Beds
4 Baths
3 Car
2914 sqft
Area Information
Water Service
Birmingham Water Works
https://www.bwwb.org/
Power
Alabama Power
https://www.alabamapower.com/
Sanitation
Waste Management
https://www.wm.com/us/en/user/login?redirect=/us/en/mywm/user/dashboard
Cable
AT&T
https://www.att.com/shop/u-verse/offers.html
Schools
Warrior Elementary
https://www.jefcoed.com/WarriorES
North Jefferson Middle School
https://www.jefcoed.com/northjeffersonms
Mortimer Jordan High School
https://www.jefcoed.com/MortimerJordanHS

