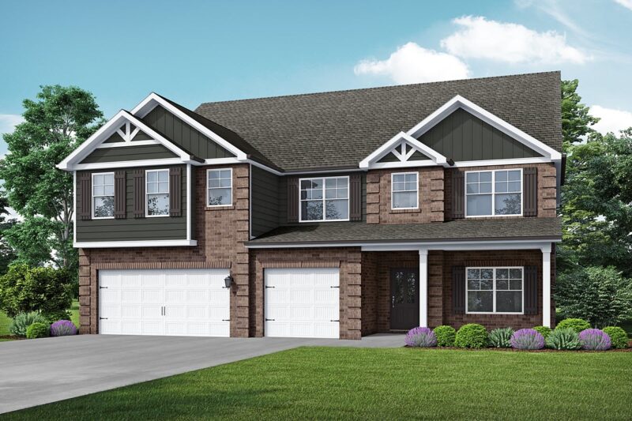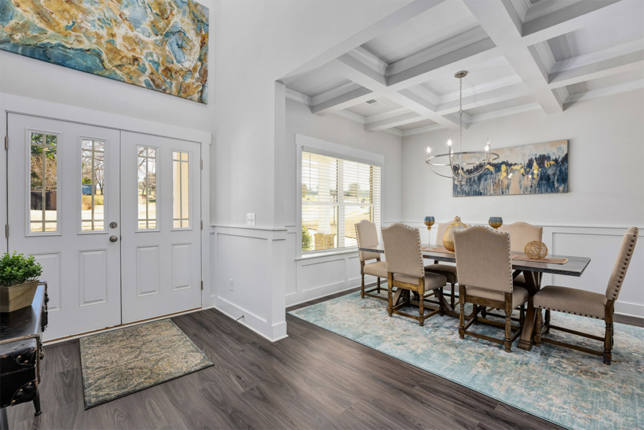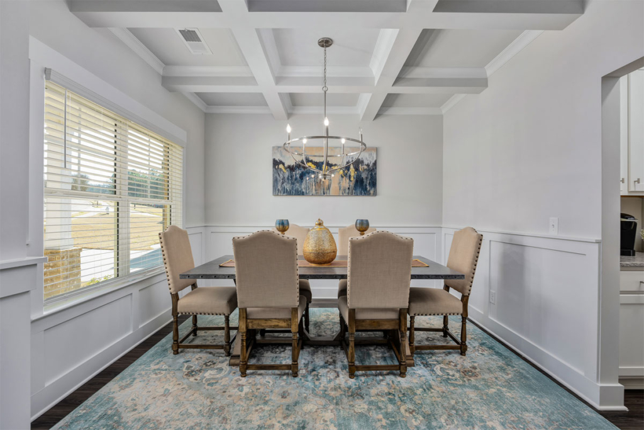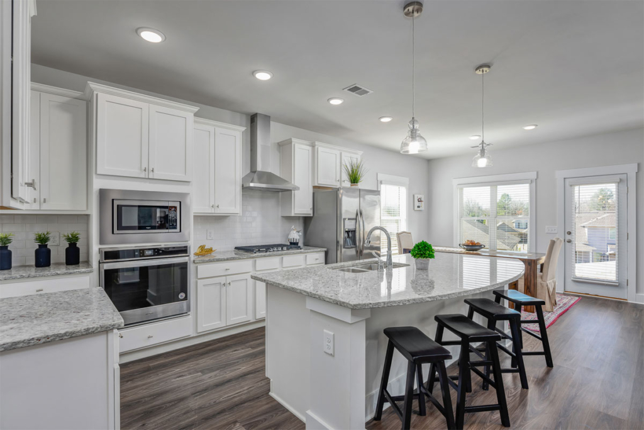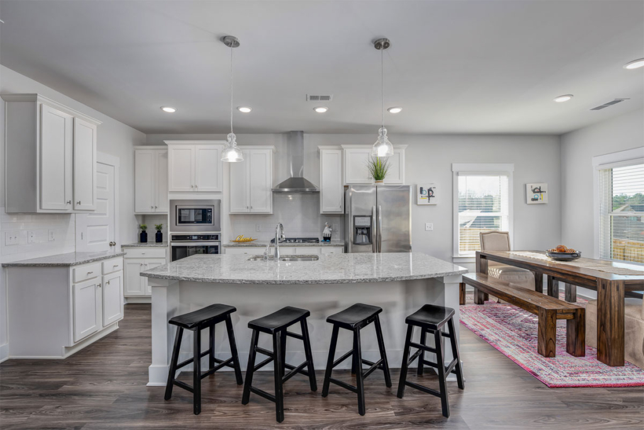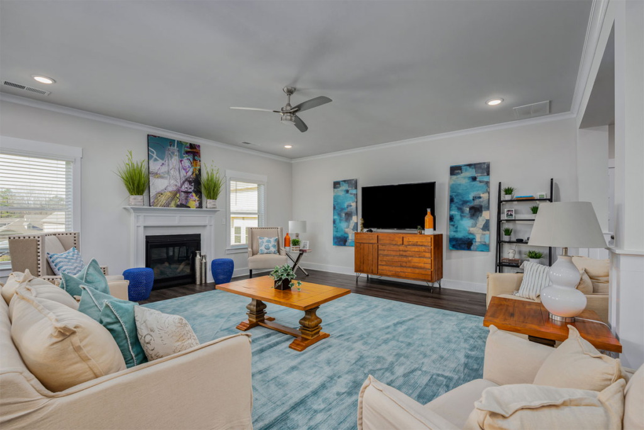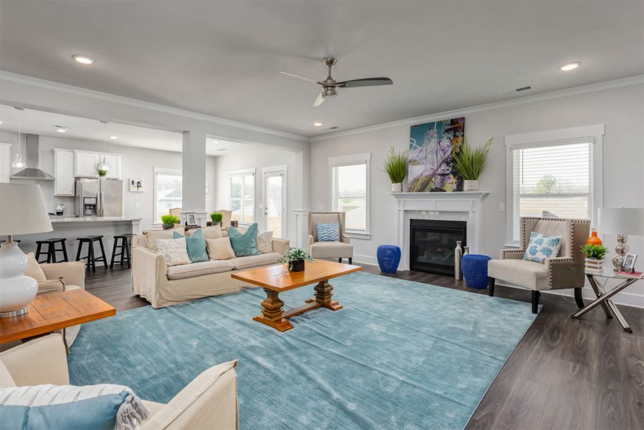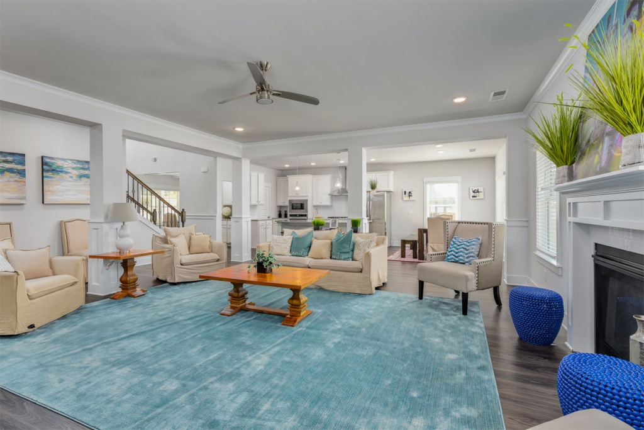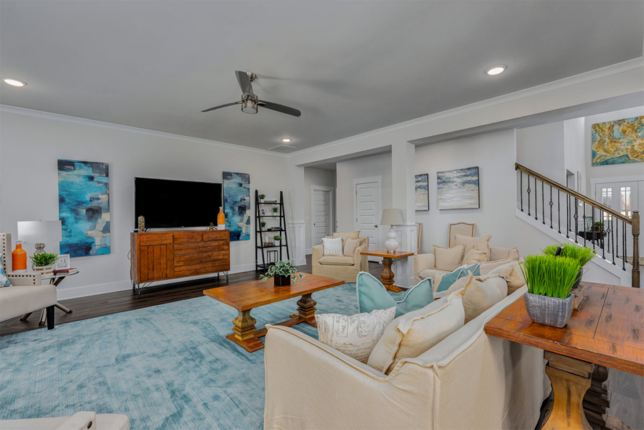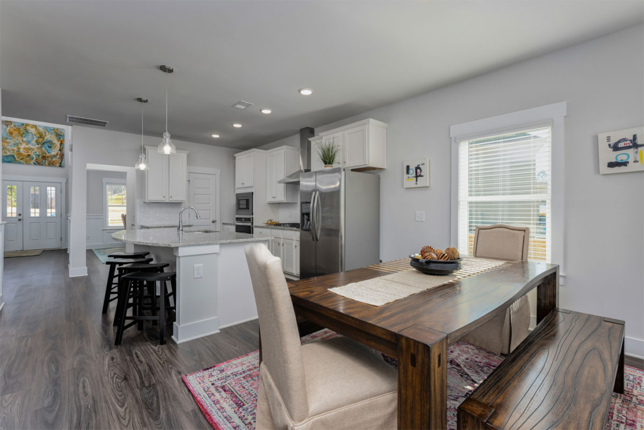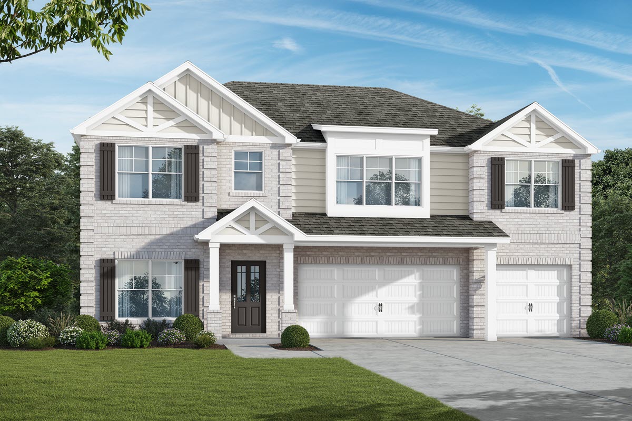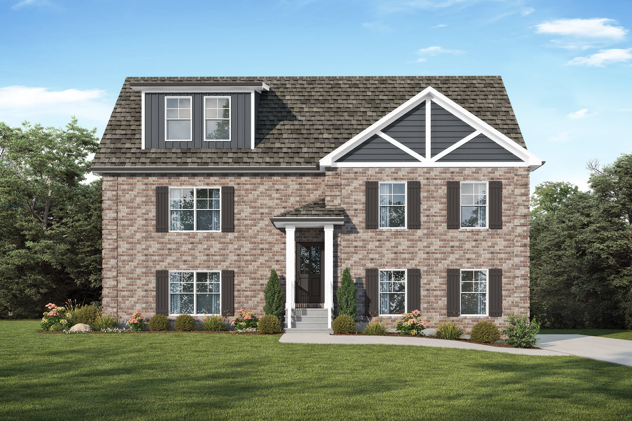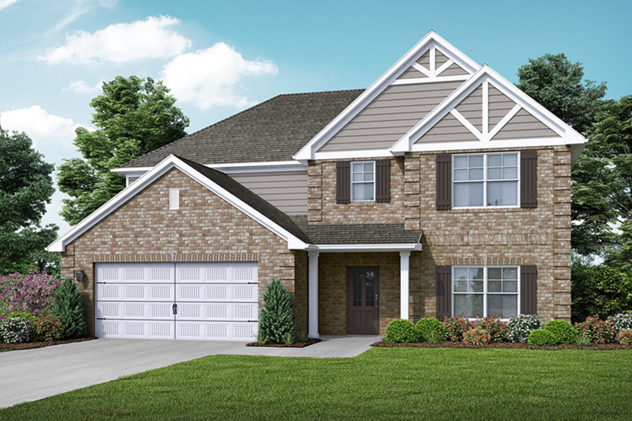Community Map
Steeplechase
A new home community in Pinson, AL
Location: Pinson, AL
Hours: By Appointment Only
Phone: 205-255-3555
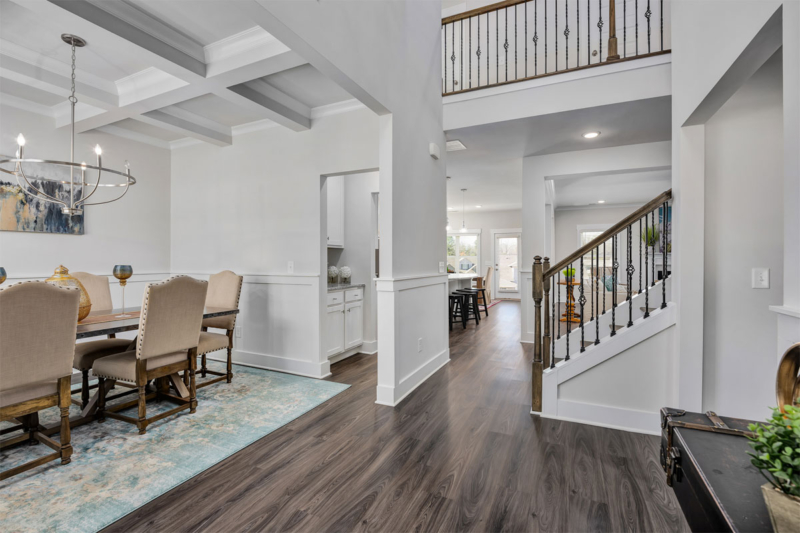
Welcome Home to Steeplechase
We are excited to serve as your new home builder in the Greater Birmingham metropolitan area. Our peaceful Steeplechase new home community offers a variety of 4, 5, and 6 bedroom floor plans with up to 4770 square feet. These new construction homes include 2 and 3 car garages along with unmatched interior features that will leave you saying, “wow!” A leader in new home design, Valor Communities’ efficiency-of-space (™) and industry leading interior detail are the driving force behind the growth for Valor Communities. Our Space-ous(™) master suites offer up to 1000 square feet and can include separate sitting areas and spa-like bathrooms. Flex spaces for a home office or entertaining oasis are as important as ever in today’s home design, and Valor delivers! The Rosemary III with over 4700 square feet is a popular plan accenting three stories, chef’s kitchen, dramatic dining room and luxurious master bedroom retreat. Outdoor living is forefront in our new home designs with covered porches or our signature GameDay Patio, featuring a wood burning fireplace. These are the perfect spaces to enjoy peaceful outdoor living with friends and family or cheering on your favorite team. Within walking distance to Cosby Lake State Park, Steeplechase in Pinson, AL is a very quiet & serene community only 25 minutes to downtown Birmingham and is also just minutes away from schools, shopping, dining, and entertainment. Space to make your new house a home. That’s Built Here.
Floor Plans
Level 2 Trim Series

Steeplechase

The Cahaba 3-M
Priced from $TBD
2 Stories
5 Beds
4 Baths
3 Car
3149 sqft

The Triton 3M
Priced from $TBD
3 Stories
4 Beds
3.5 Baths
3 Car
2852 sqft

The Westin 3-M
Priced from $TBD
2 Stories
4/5 Beds
3 Baths
2 Car
2816 sqft

The Roosevelt II 3-M
Priced from $406,412
2 Stories
4 Beds
3.5 Baths
3 Car
3643 sqft

Steeplechase
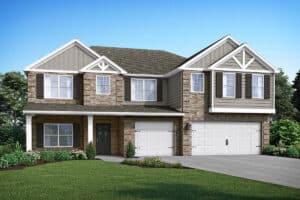
The Rosemary II 3-M
Priced from $415,367
2 Stories
5 Beds
4.5 Baths
3 Car
3844 sqft

The Rosemary III 3-M
Priced from $437,162
3 Stories
6 Beds
5.5 Baths
3 Car
4777 sqft
Area Information
CITY HALL INFO
https://clayalabama.org/utilities-and-services/
GAS
Trussville Gas
https://trussville.com/
WATER & SEWER
Birmingham Water Works Board
https://www.bwwb.org/
POWER
Alabama Power Company
https://www.alabamapower.com/
SANITATION
Residential Curbside Trash Pickup
Santek Waste Services
205-631-1313
Fire Fee – Through Center Point Fire Department
http://www.centerpointfire.com/
SCHOOLS
Clay Elementary School
https://www.jefcoed.com/clayes
Clay-Chalkville Middle School
https://www.jefcoed.com/claychalkvillems
Clay-Chalkville High School
https://www.jefcoed.com/ClayChalkvilleHS

