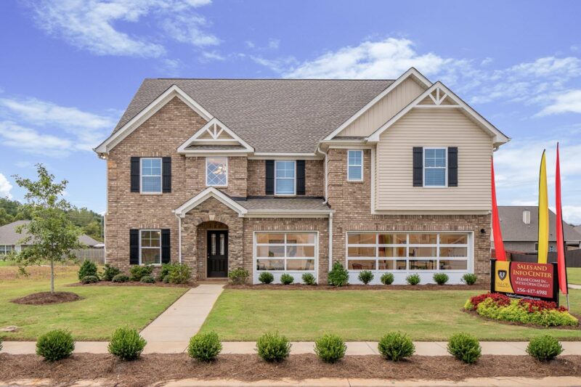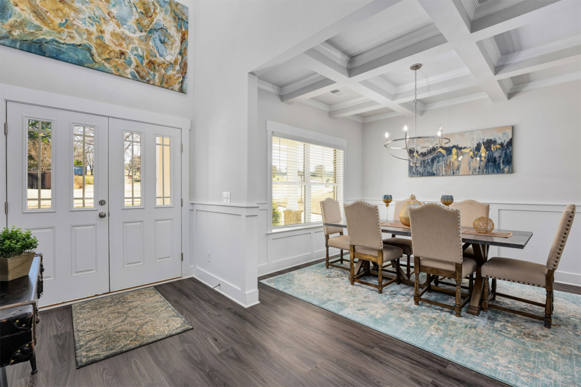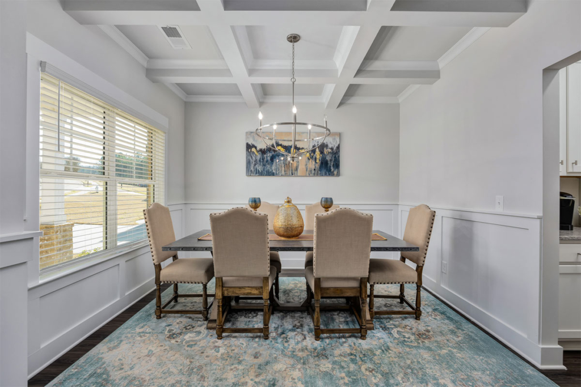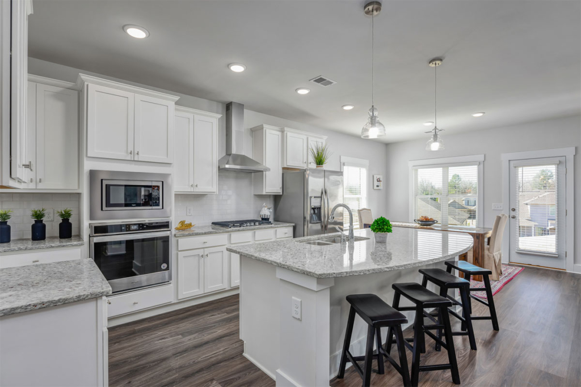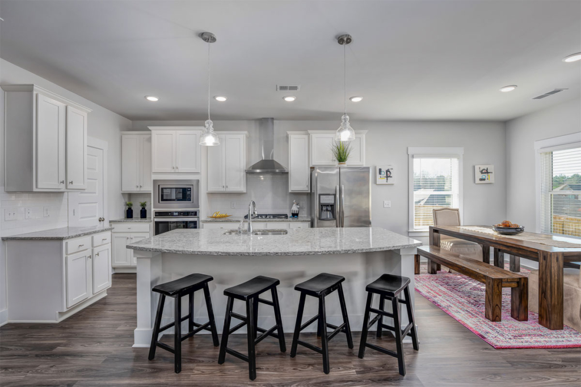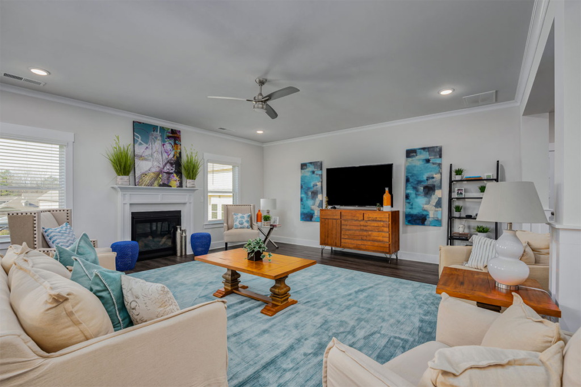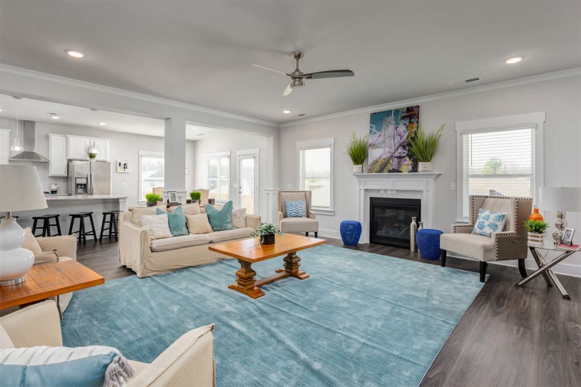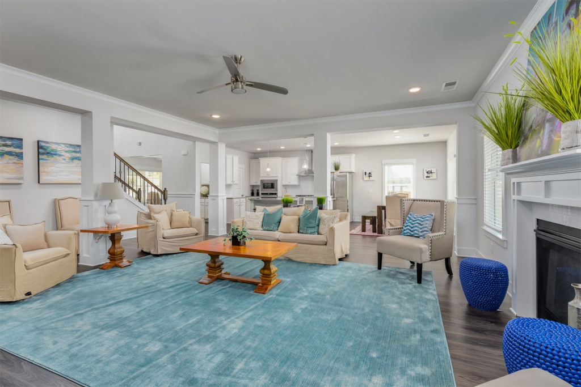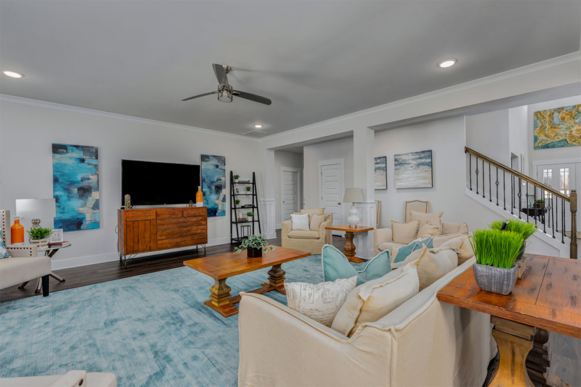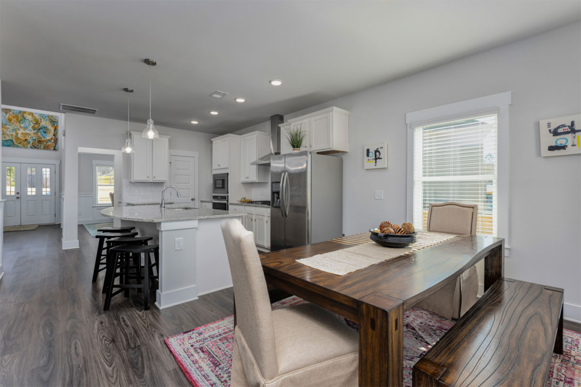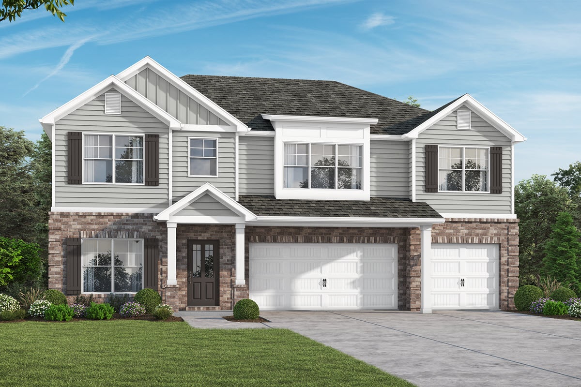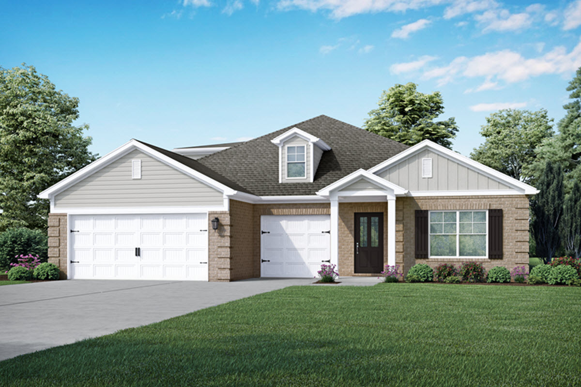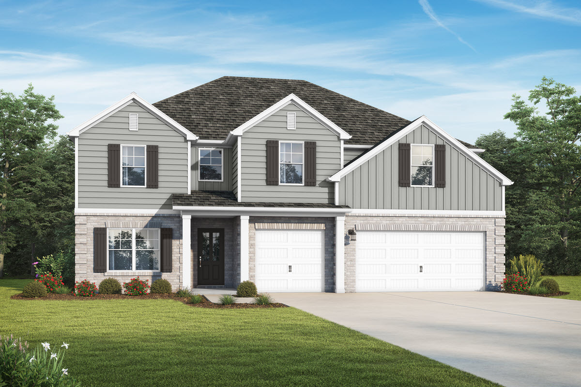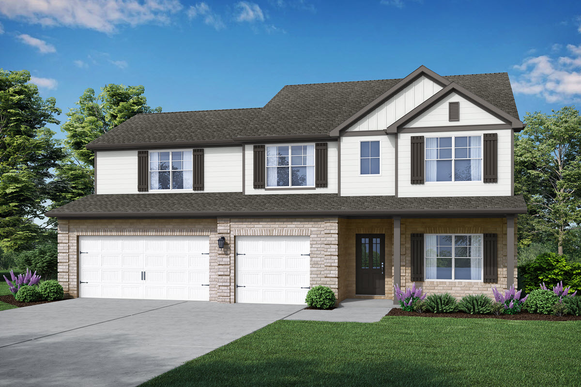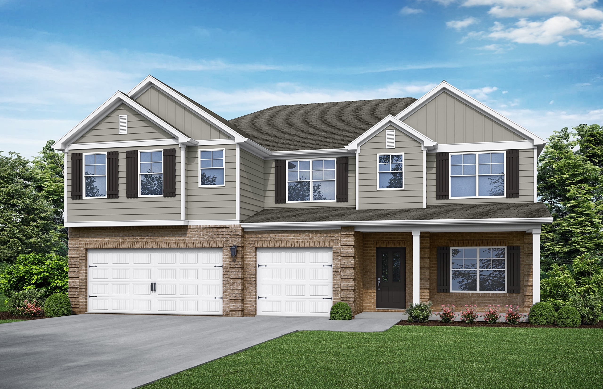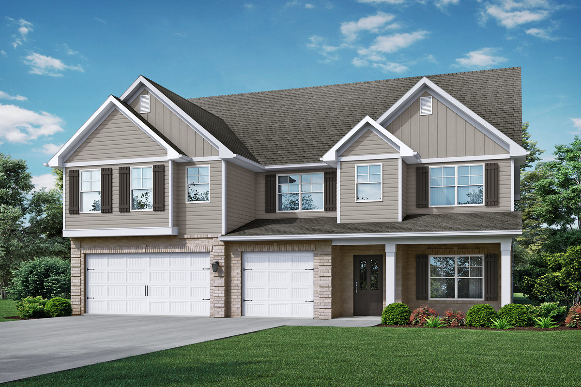Community Map
Bridgemill
A new home community in Madison, AL
Location: Madison, AL
Hours: By Appointment Only
Phone: 256-417-4981
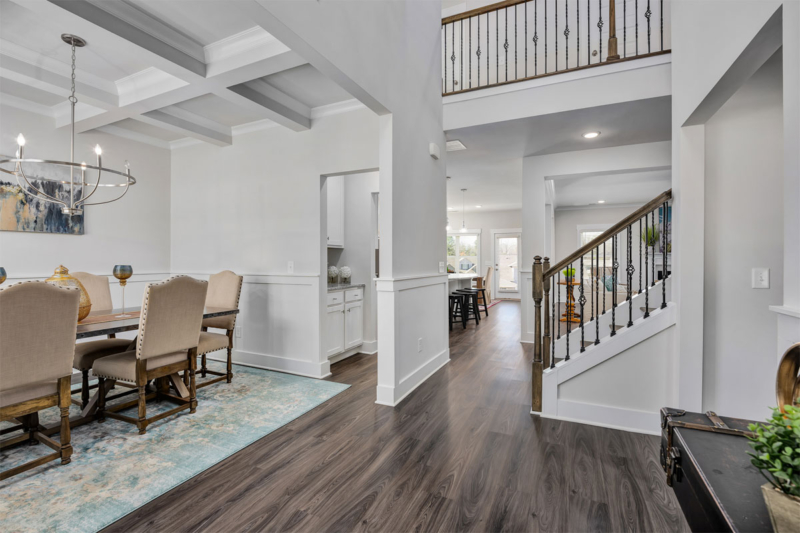
Welcome Home to Bridgemill
We are excited to serve as your new home builder in Madison, AL, one of the fastest growing cities in the state. Our sought-after Bridgemill new home community offers a variety of 4, 5, and 6 bedroom floor plans with up to 4770 square feet. These new construction homes include 3 car garages along with unmatched interior features that will leave you saying, “wow!” A leader in new home design, Valor Communities’ efficiency-of-space (™) and industry leading interior detail are the driving force behind the growth for Valor Communities. Our Space-ous(™) primary suites offer up to 1000 square feet and can include separate sitting areas, fireplaces and spa-like bathrooms. Flex spaces for a home office or entertaining oasis are as important as ever in today’s home design, and Valor delivers! The Rosemary III with over 4700 square feet is a popular plan accenting three stories, chef’s kitchen, dramatic dining room and luxurious primary bedroom retreat. Outdoor living is forefront in our new home designs including integrated covered porches or our signature GameDay Patio, featuring a wood burning fireplace. These are the perfect spaces to enjoy peaceful outdoor living with friends and family or cheering on your favorite team. Nestled along the Wheeler Wildlife Refuge, Bridgemill provides a tranquil environment with an easy commute to all that Huntsville & Madison have to offer. With its proximity to Redstone Arsenal, Boeing, Huntsville International Airport, and Towne Madison you can find yourself minutes from work, jet setting off on vacation, or watching a Minor League Baseball game. Space to make your new house a home. That’s Built Here.
Floor Plans
Level 2 Trim Series

The Laurel 5M2V
Priced from $424,850
2 Stories
5 Beds
4 Baths
3 Car
2786 sqft

The Ramsey II 5M2V
Priced from $438,850
2 Stories
5 Beds
4 Baths
3 Car
2914 sqft

The Cahaba 5M2V
Priced from $449,850
2 Stories
5 Beds
4 Baths
3 Car
3149 sqft

The Florence II 5M2V
Priced from $469,850
1.5 Stories
5 Beds
3 full 2 half Baths
3 Car
3317 sqft

The Kason II 5M2V
Priced from $478,850
2 Stories
5 Beds
4 Baths
3 Car
3360 sqft

The Roosevelt II 5M2V
Priced from $489,850
2 Stories
4 Beds
3.5 Baths
3 Car
3643 sqft

The Rosemary II 5M2V
Priced from $508,850
2 Stories
5 Beds
4.5 Baths
3 Car
3844 sqft
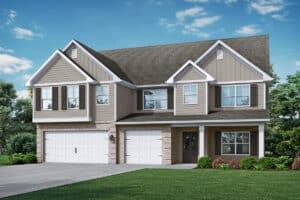
The Rosemary III 5M2V
Priced from $549,850
3 Stories
6 Beds
5.5 Baths
3 Car
4777 sqft
Area Information
HOA Management Company:
Elite Housing Management
125 Electronics Blvd., Suite P
Huntsville, AL 35824
256-808-8719
Schools – https://www.madisonal.gov/288/Schools
Midtown Elementary – https://www.madisoncity.k12.al.us/Midtown
Journey Middle (2022/2023) – https://www.madisoncity.k12.al.us/Domain/4
Bob Jones High School – http://bjhs.madisoncity.k12.al.us/
Cable:
Direct TV 1-844-801-2793
Xfinity 1-844-898-1232
Electric Service:
Huntsville Utilities – (256) 535-1200
112 Spragins Ave.
Huntsville, AL 35801
https://www.hsvutil.org/
Water Service:
Triana Utilities 256-772-0151
http://townoftriana.com/public-works/
Natural Gas:
Huntsville Utilities – (256) 535-1200
112 Spragins Ave.
Huntsville, AL 35801
https://www.hsvutil.org/
Sanitation:
Trash:
Madison County Sanitation 256-532-3718
www.madisoncountyal.gov
Trash Pick up – Thursday
Large Debris / Yard Refuse Collection:
Madison County Sanitation 256-532-3718
www.madisoncountyal.gov
Recycling:
Recycling Alliance of North Alabama (RANA)

