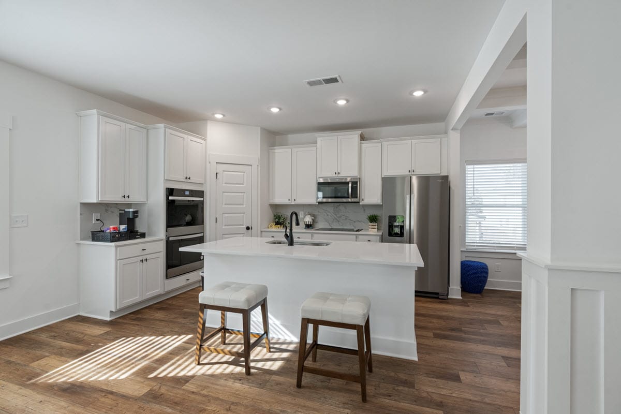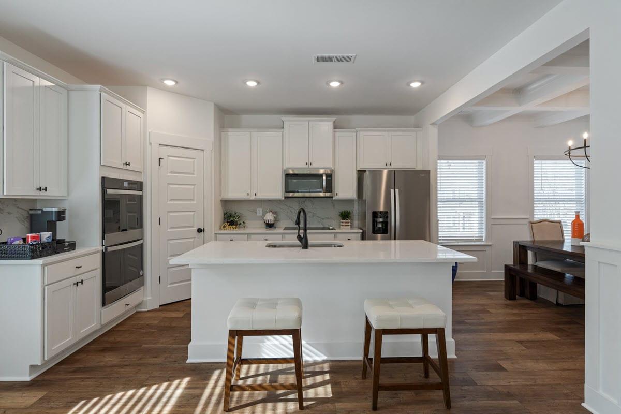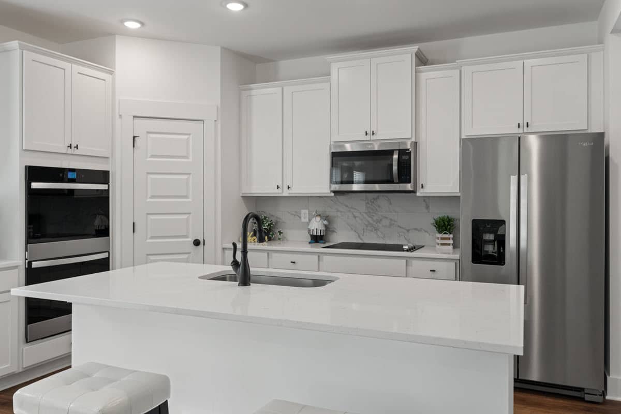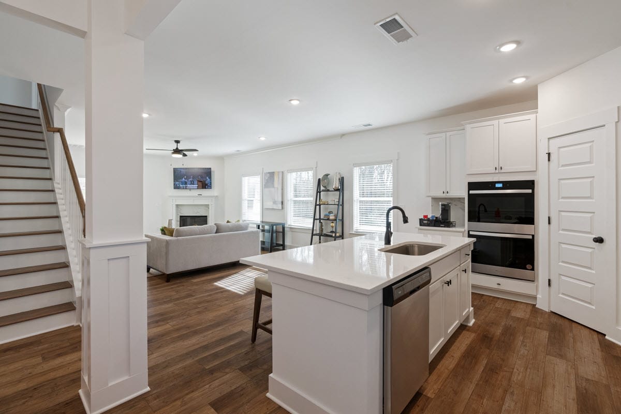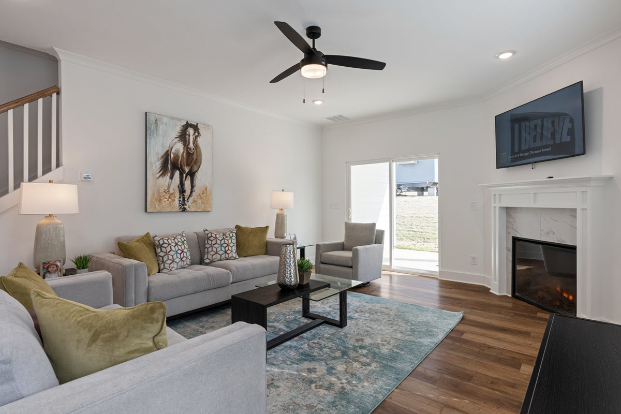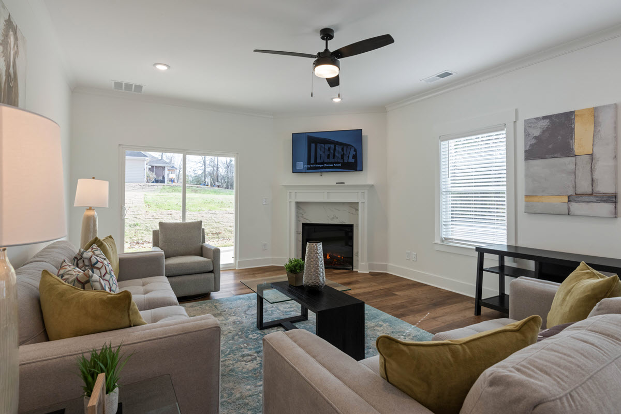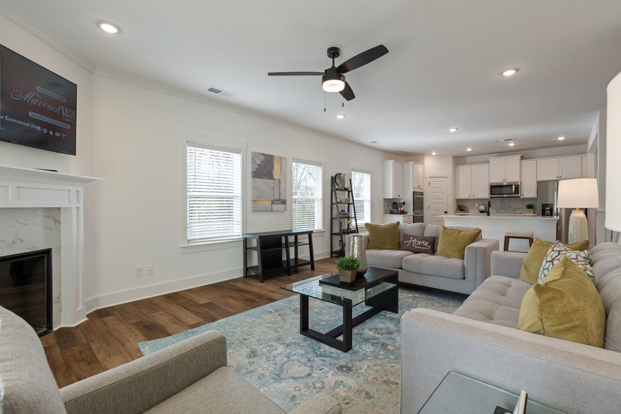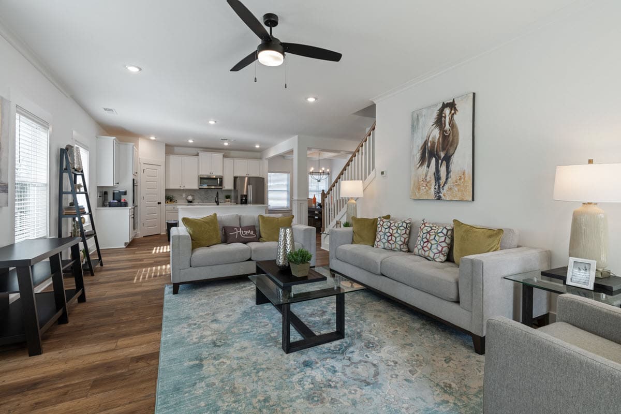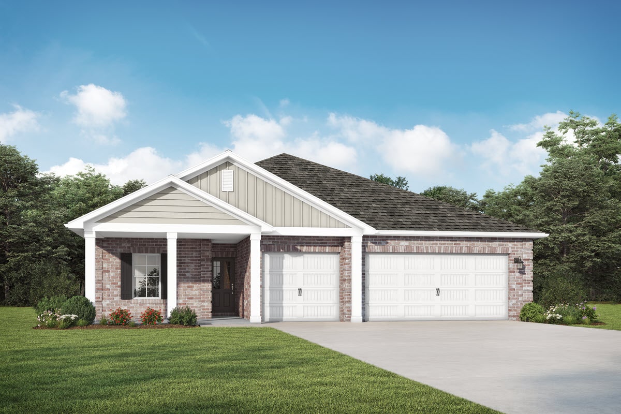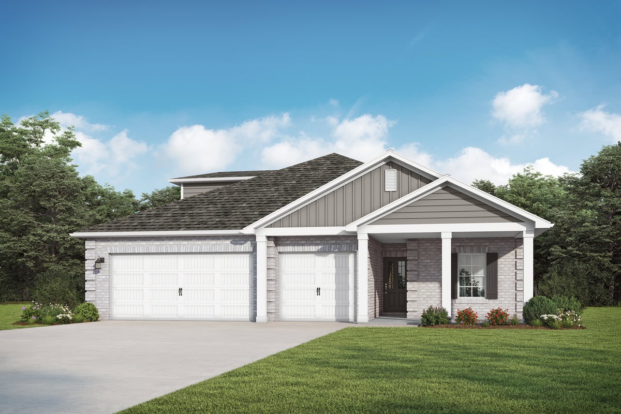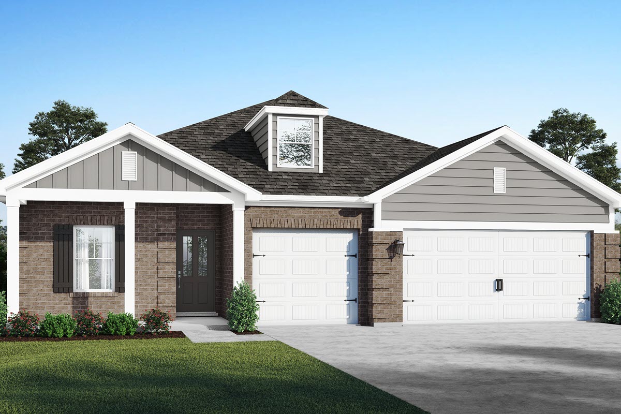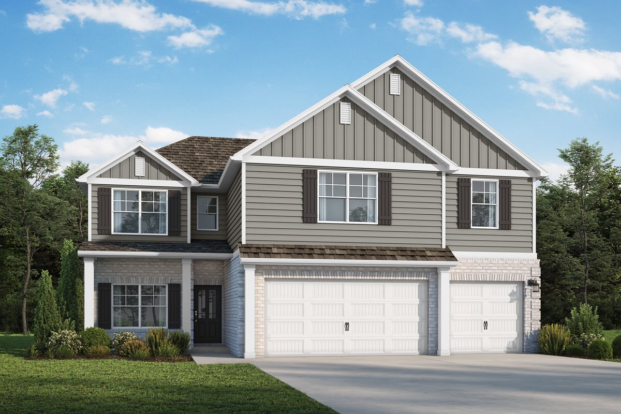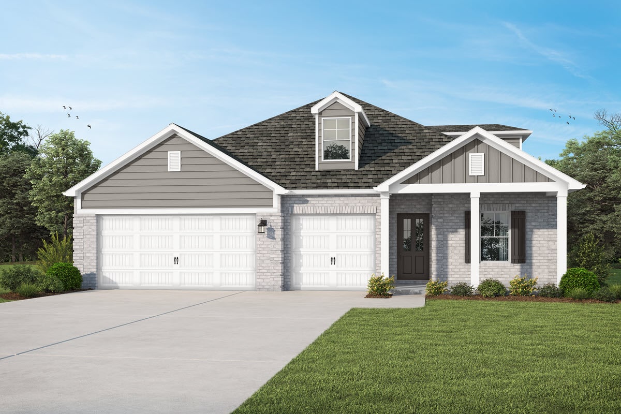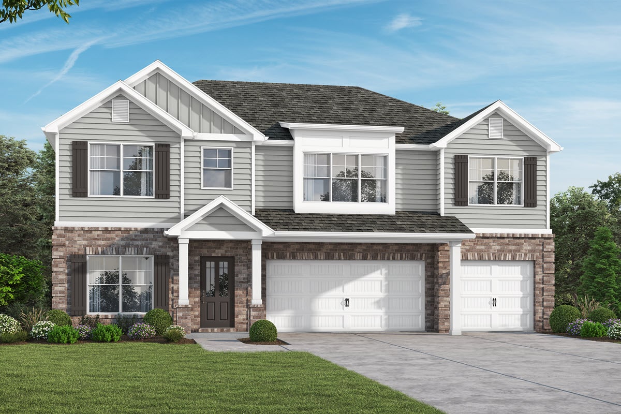Community Map
Meridia - The Park
A new home community in New Market, AL
Location: New Market, AL
Hours: Monday - Saturday 11-6 and Sunday 1-6
Phone: 256-417-4981
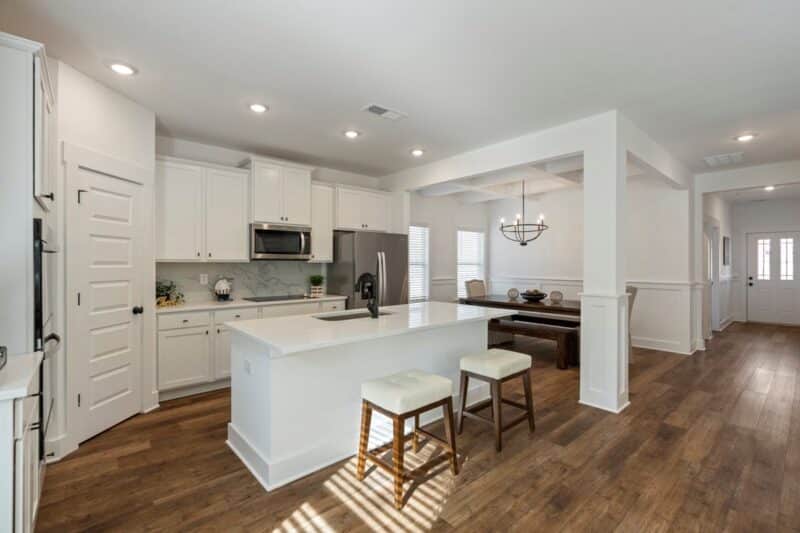
Welcome Home to Meridia - The Park
We are excited to serve as your new home builder in the Huntsville, AL metropolitan area. Meridia the Park, our new home community offers a variety of 3-, 4-, and 5-bedroom floor plans with up to 2900 square feet. These new construction homes include 3 car garages along with unmatched interior features that will leave you saying, “wow!” A leader in new home design, Valor Communities’ efficiency-of-space (™) and industry leading interior detail are the driving force behind the growth for Valor Communities. Flex spaces for a home office or entertaining oasis are as important as ever in today’s home design, and Valor delivers! The Laurel with over 2700 square feet is a popular plan highlighting a dramatic 2 story family room and a luxurious primary suite featuring a gorgeous sitting area with bay windows. Outdoor living is forefront in our new home designs with patios, covered porches, front & back, to provide spaces to relax, unwind and enjoy time outside with friends & family. Meridia the Park in New Market, AL is conveniently located near the Facebook Data Center, Toyota Motor Manufacturing, the popular Tate Farms, local schools and much more. Easy access to Hwy 431 makes for a timely commute to work, school and play. Space to make your new house a home. That’s Built Here.
Floor Plans
Level 2 Trim Series

Meridia - The Park

The Crandall 5M2V
Priced from $309,850.
1 Stories
3 Beds
2 Baths
3 Car
1553 sqft

The Crandall II 5M2V
Priced from $340,850
1.5 Stories
4 Beds
2 Baths
3 Car
1967 sqft
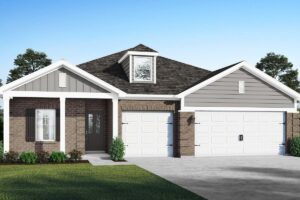
The Austin 5M2V
Priced from $345,850
1 Stories
4 Beds
3 Baths
3 Car
2146 sqft
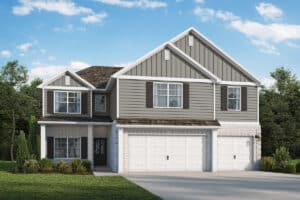
The Harvey 5M2V
Priced from $363,850
2 Stories
5 Beds
4 Baths
3 Car
2409 sqft

Meridia - The Park
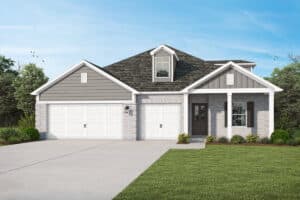
The Austin 5M2V w/Bonus
Priced from $370,850
1.5 Stories
5 Beds
3 Baths
3 Car
2621 sqft

The Laurel 5M2V
Priced from $393,850
2 Stories
5 Beds
4 Baths
3 Car
2786 sqft

The Ramsey II 5M2V
Priced from $400,860
2 Stories
5 Beds
4 Baths
3 Car
2914 sqft
Area Information
HOA
Elite
256-808-8719
info@ehmusa.com
Electric and Water
Huntsville Utilities – (256) 535-1200
112 Spragins Ave.
Huntsville, AL 35801
https://www.hsvutil.org/
Sewer
Intgra Water – (877) 511-2911
Mailing Address:
PO Box 10127
Birmingham AL 35202-0127
https://integrawater.com/
Sanitation:
Madison County Waste Control — (256) 532-3718
107 Wholesale Avenue
Huntsville, AL 35811
https://www.madisoncountyal.gov/departments/waste-control-and-recycling
Trash Pick Up – Tuesdays
Cable Providers:
AT&T: https://www.attsavings.com/lp/tv-plans
Direct TV: https://www.directvplans.com/lp
Dish Network: https://www.usdish.com/
Mediacom: https://mediacomcable.com/products/television/
Local Telephone Service:
AT&T: https://www.att.com/
Mediacom: https://mediacomcable.com/products/phone/
HughesNet: https://www.hughesnet.com/
Gas:
No
Schools:
Elementary: Hazel Green Elementary School PK-4
Intermediate: Moores Mill Intermediate School 5-6
Middle: Meridian Middle School- 7·8
High: Hazel Green High School

