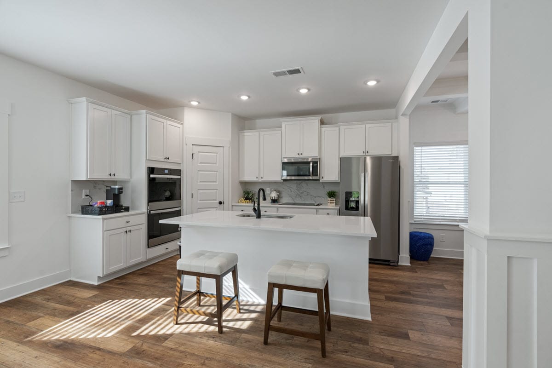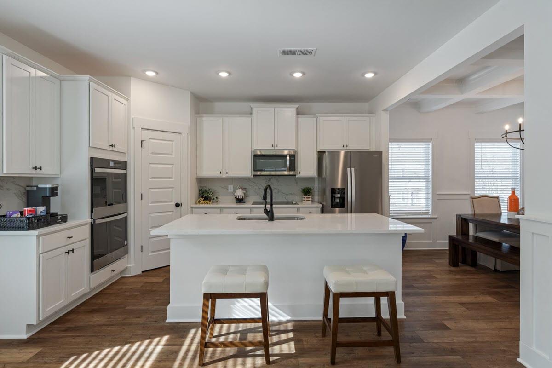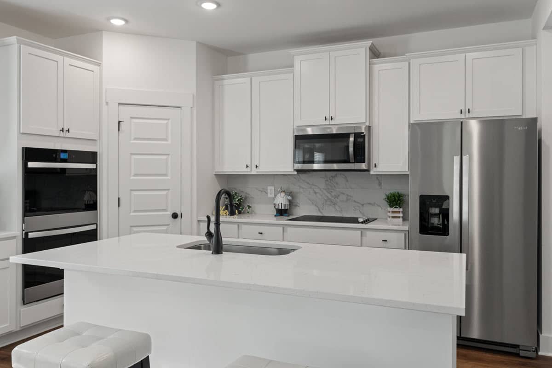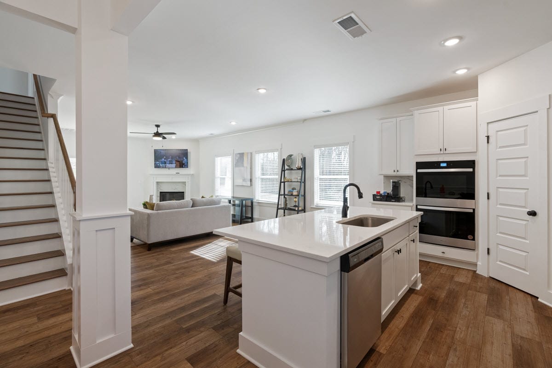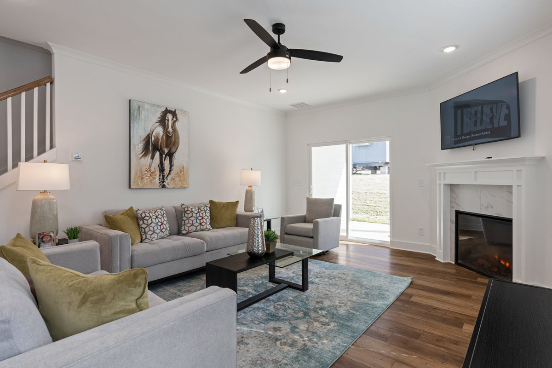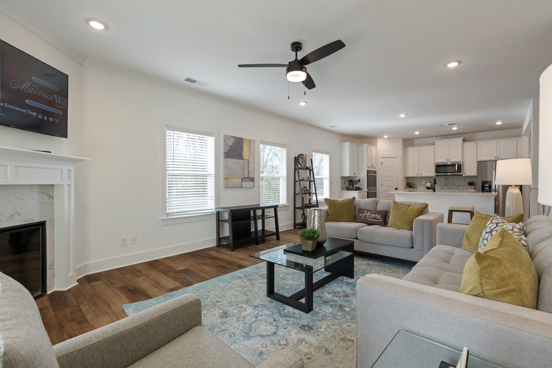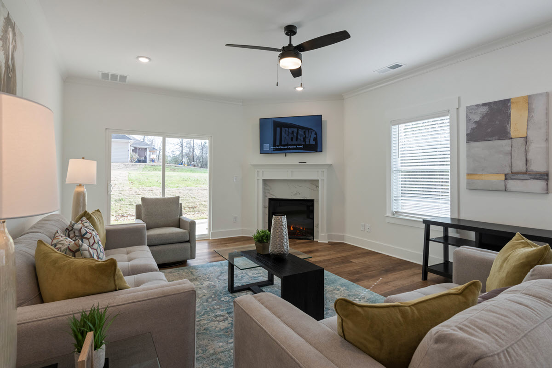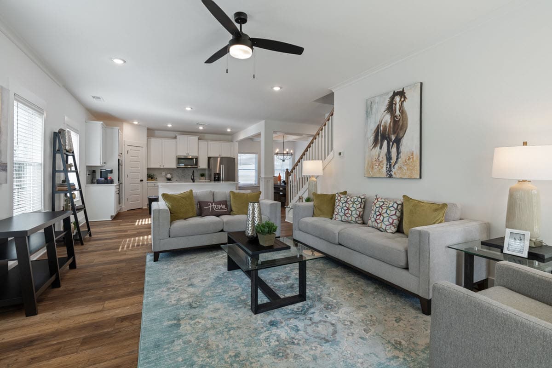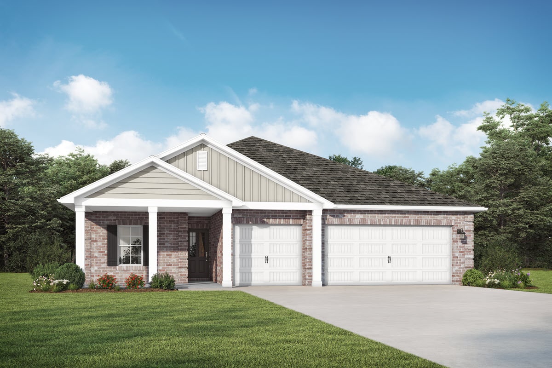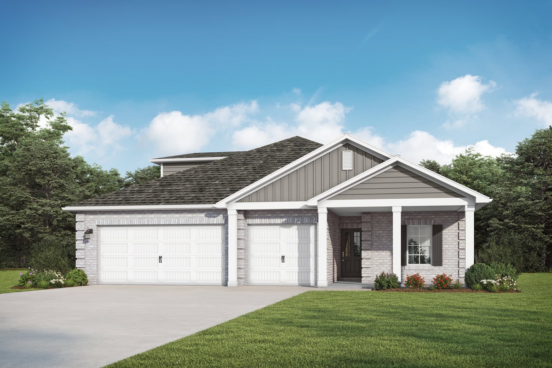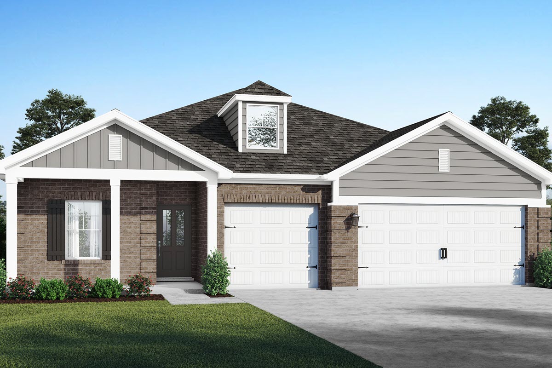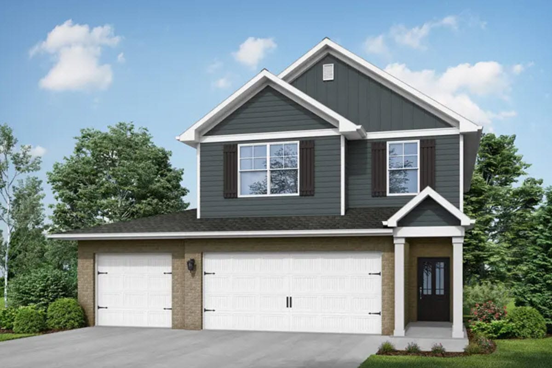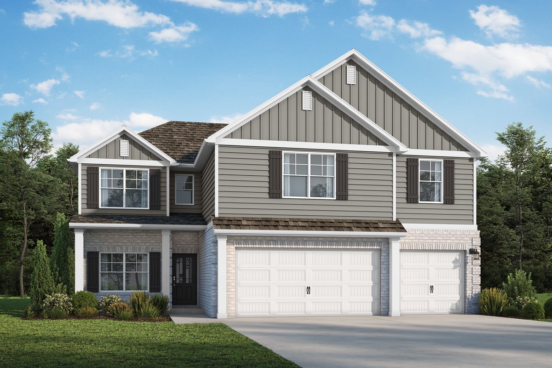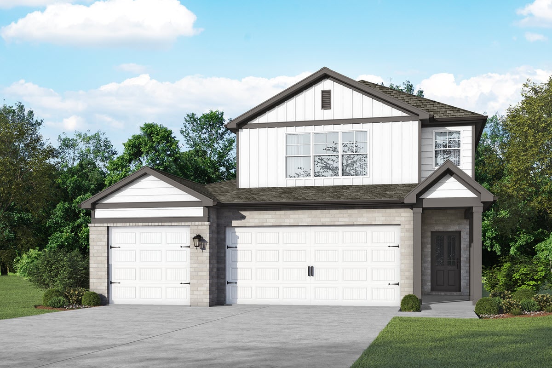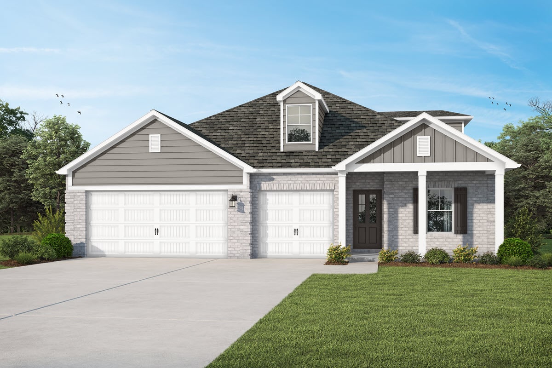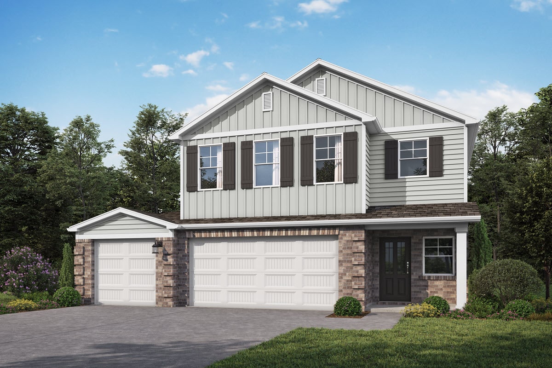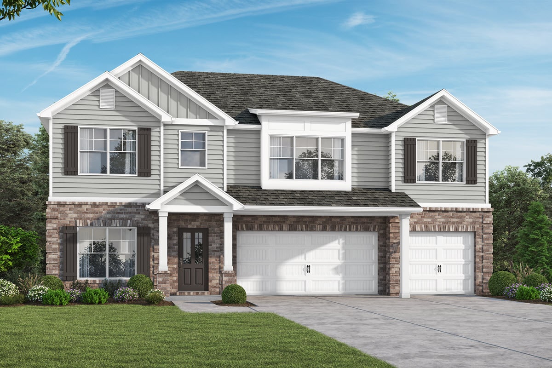Community Map
Merrimack - The Park
A new home community in Huntsville, AL
Location: Huntsville, AL
Hours: Monday - Saturday 11-6 and Sunday 1-6
Phone: 256-417-4981
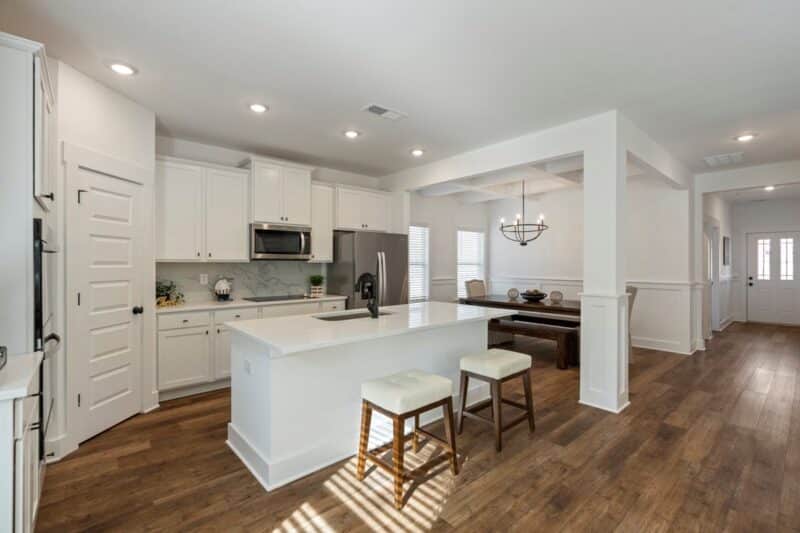
Welcome Home to Merrimack - The Park
We are excited to serve as your new home builder in Huntsville, AL, the Rocket City. Our trendy Merrimack the Park new home community offers a variety of Space-ous(™) 4 and 5 bedroom 1, 1.5 & 2 story floor plans with up over 2900 square feet. These new construction homes include 2 and 3 car garages along with unmatched interior features that will leave you saying, “wow!” A leader in new home design, Valor Communities’ efficiency-of-space (™) and industry leading interior detail are the driving force behind the growth for Valor Communities. Flex spaces for a home office or entertaining oasis are as important as ever in today’s home design, and Valor delivers! The Laurel with over 2700 square feet is a popular plan highlighting a dramatic 2 story family room and a luxurious primary suite featuring a gorgeous sitting area with bay windows. Outdoor living is forefront in our new home designs with patios, covered porches (front & back) to provide spaces to relax, unwind and enjoy time outside with friends & family. Location, location, location, at Merrimack the Park you are minutes from the best entertainment, shopping, and dining that the ever-growing Huntsville metropolitan area has to offer. Combine that with an easy commute to Downtown Huntsville, Redstone Arsenal, Research Park and the local schools, this new home community has it all! Space to make your new house a home. That’s Built Here.
Floor Plans
Level 2 Trim Series

Merrimack - The Park

The Crandall 5M2V
Priced from $312,850
1 Stories
3 Beds
2 Baths
3 Car
1553 sqft

The Crandall II 5M2V
Priced from $328,850
1.5 Stories
4 Beds
2 Baths
3 Car
1967 sqft
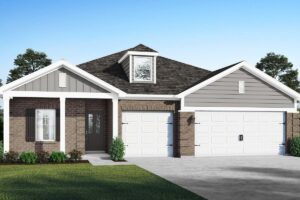
The Austin 5M2V
Priced from $353,850
1 Stories
4 Beds
3 Baths
3 Car
2146 sqft

The Winston 5M2V
Priced from $338,850
2 Stories
4 Beds
3 Baths
3 Car
2085 sqft

Merrimack - The Park
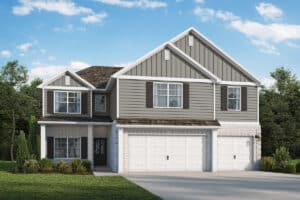
The Harvey 5M2V
Priced from $353,850
2 Stories
5 Beds
4 Baths
3 Car
2409 sqft

The Sedona 5M2V
Priced from $358,850
2 Stories
4 Beds
3 Baths
3 Car
2406 sqft
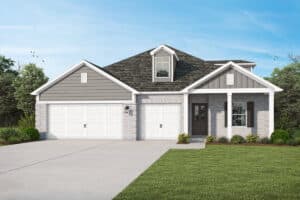
The Austin 5M2V Bonus
Priced from $363,850
1.5 Stories
5 Beds
3 Baths
3 Car
2621 sqft

The Laurel 5M2V
Priced from $378,850
2 Stories
5 Beds
4 Baths
3 Car
2786 sqft

Merrimack - The Park

The Bentley 5M2V
Priced from $373,850
2 Stories
4 Beds
3,5 Baths
3 Car
2792 sqft

The Ramsey II 5M2V
Priced from $393,850
2 Stories
5 Beds
4 Baths
3 Car
2914 sqft
Area Information
HOA Management Company
Elite Housing Management
125 Electronics Blvd., Suite P
Huntsville, AL 35824
256-808-8719
Utilities:
Huntsville Utilities – (256) 535-1200
112 Spragins Ave.
Huntsville, AL 35801
https://www.hsvutil.org/
Water:
Huntsville Utilities – (256) 535-1200
112 Spragins Ave.
Huntsville, AL 35801
https://www.hsvutil.org/
Sanitation:
Huntsville Sanitation – (256)883-3964
4205 East Schrimsher Lane
Huntsville, AL 35805
https://www.huntsvilleal.gov/residents/trash-recycling/
Trash pick up – Thursday
Yard waste pick up – Thursday
Recycling : Recycling Alliance of North Alabama (RANA)
School Information
School District 3 Huntsville City Schools
Elementary
McDonnell Elementary
https://www.huntsvillecityschools.org/schools/mcdonnell-elementary
Middle School
Whitesburg Middle
https://www.huntsvillecityschools.org/schools/whitesburg-schools
High School
Grissom High School
Cable
AT&T – https://www.att.com/internet/internet-services.html
1-844-815-8183
Google Fiber
256-469-0306

