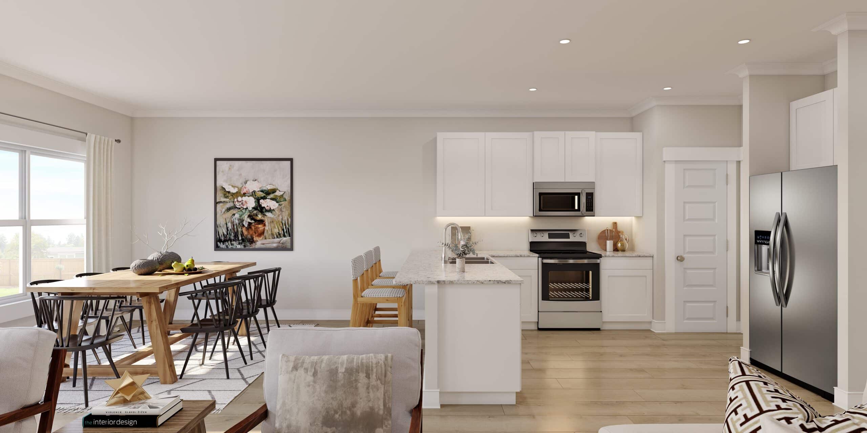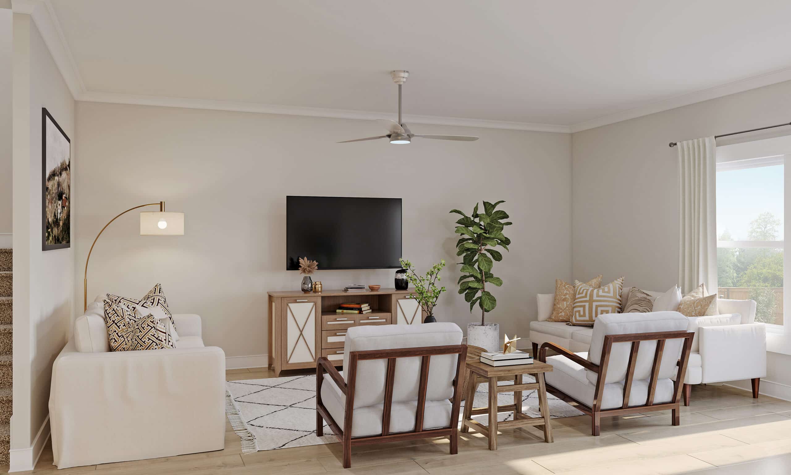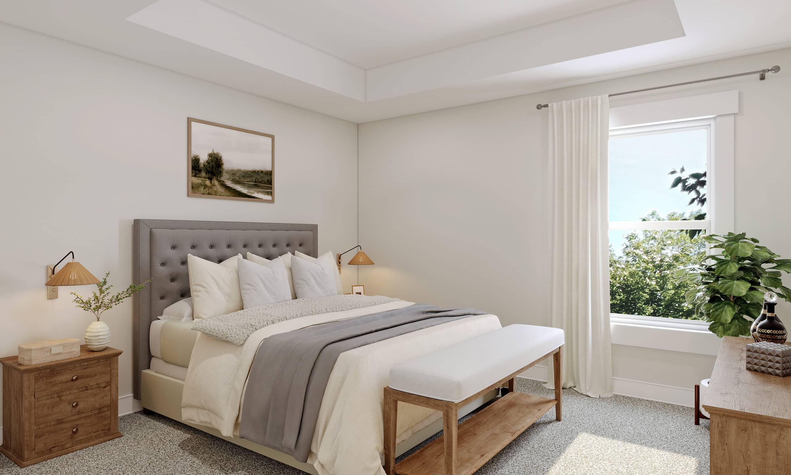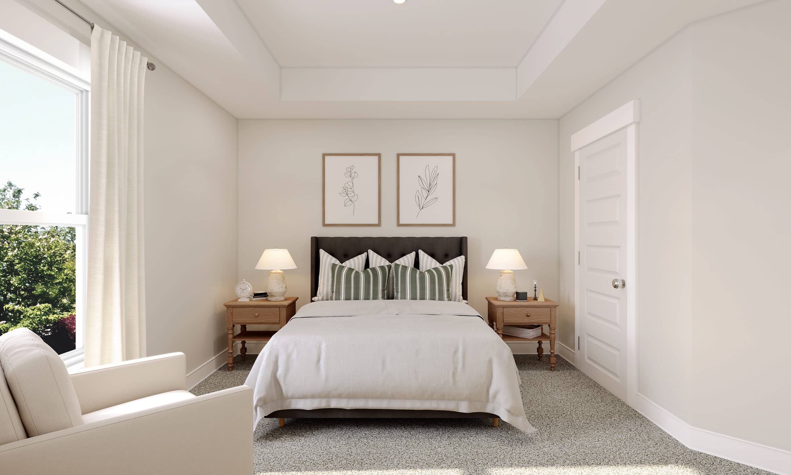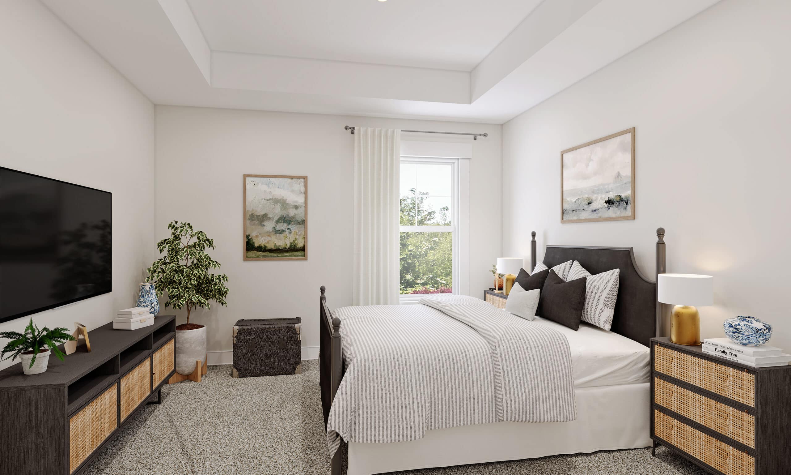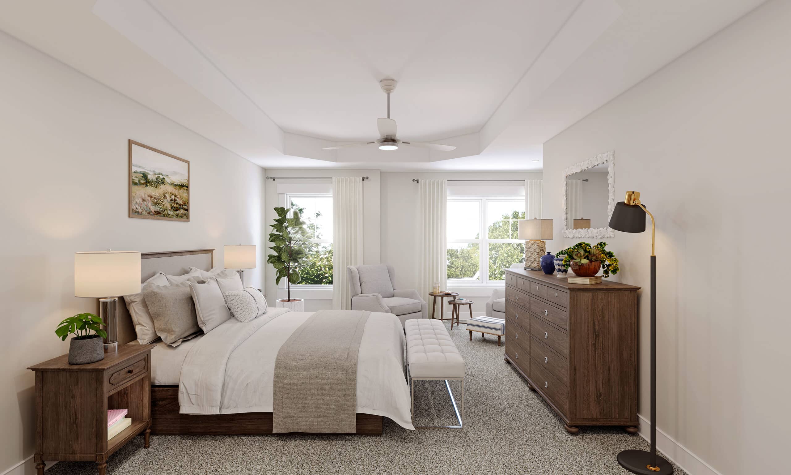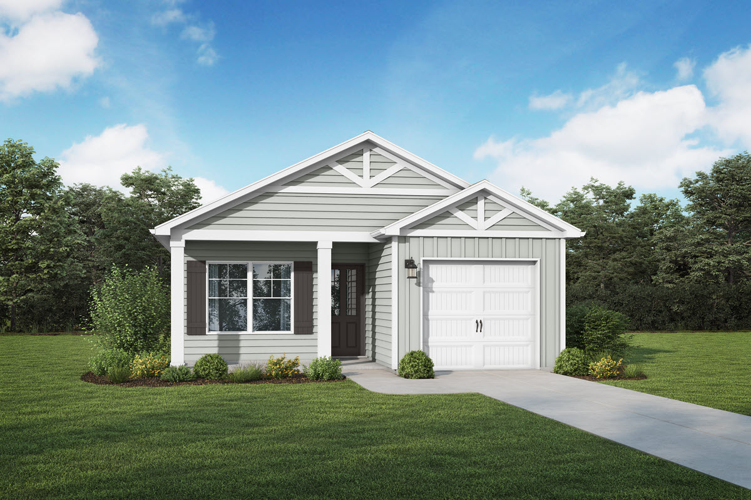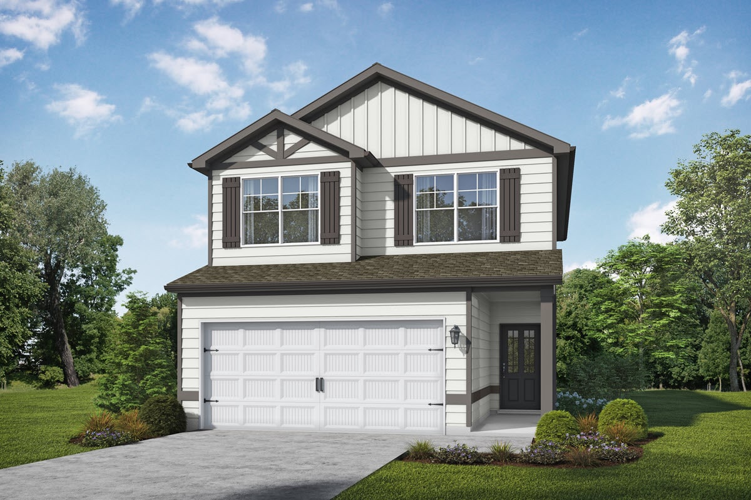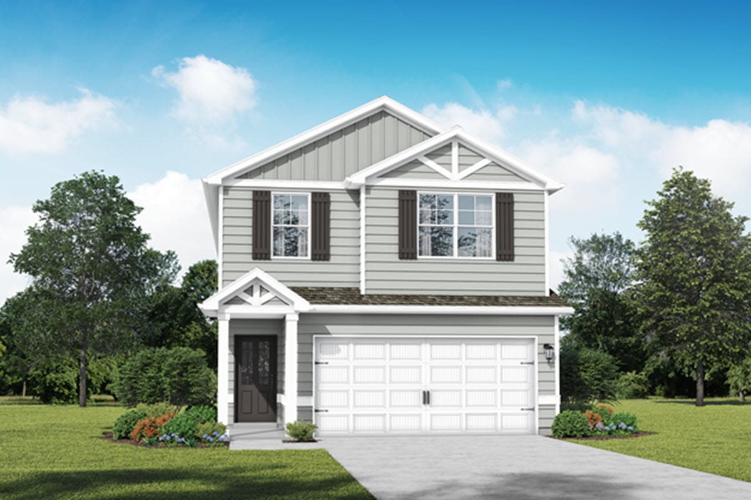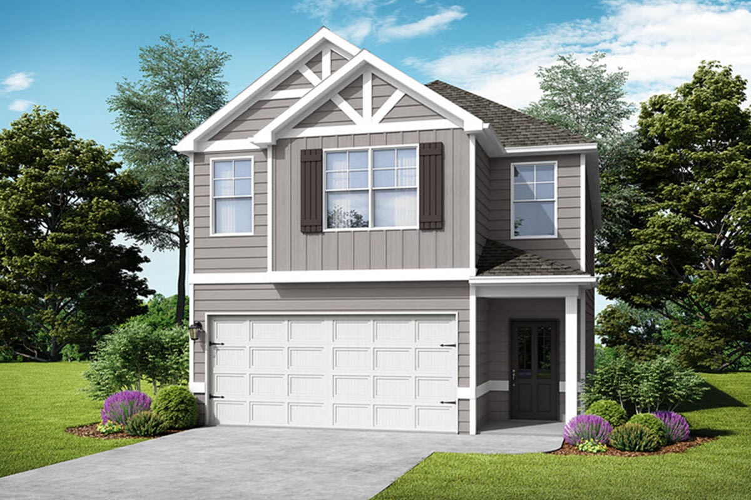Community Map
Ashton Springs
A new home community in Huntsville, AL
Location: Huntsville, AL
Hours: Monday - Saturday 11-6 and Sunday 1-6
Phone: 256-417-4981
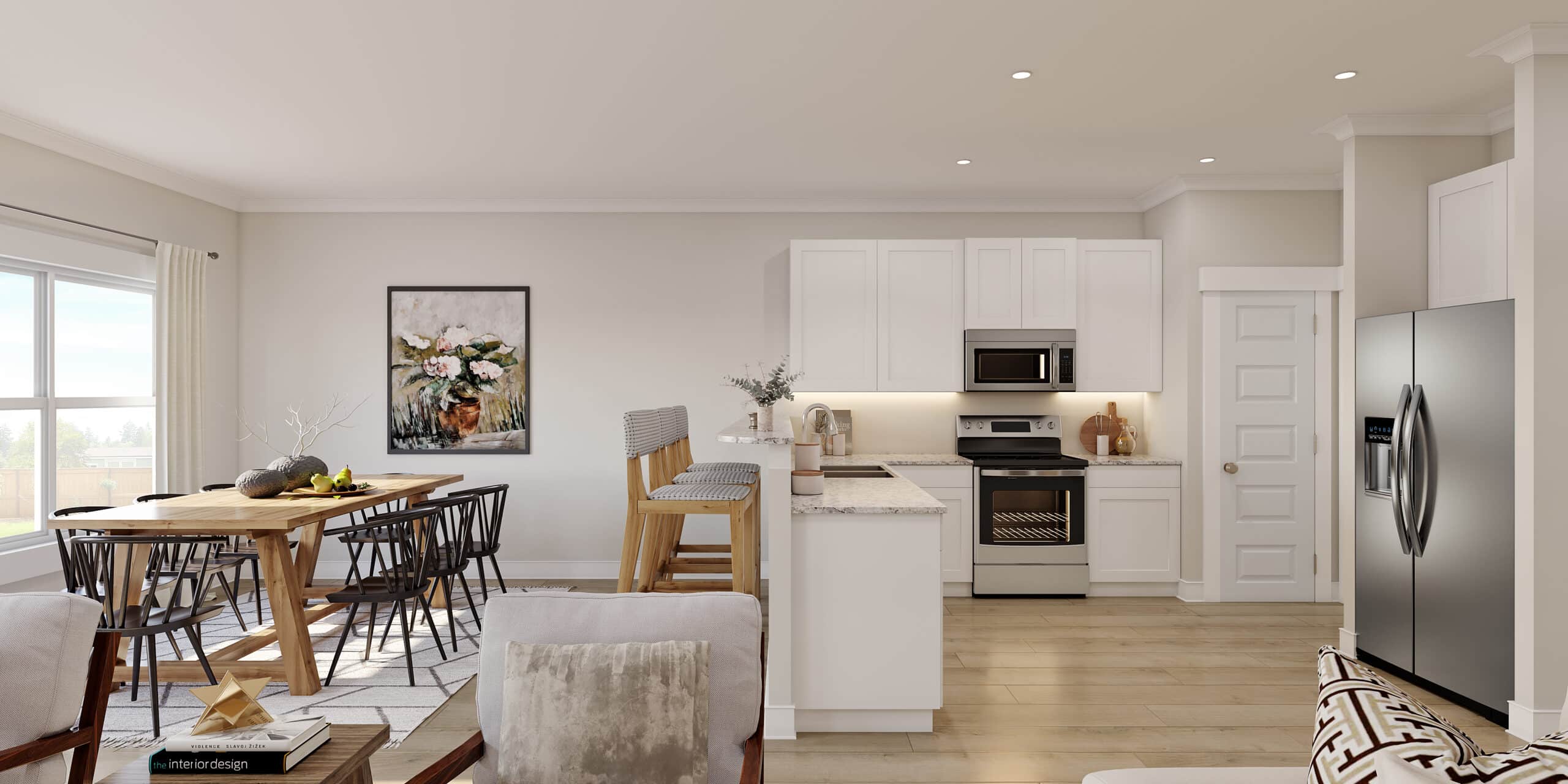
Welcome Home to Ashton Springs
Inspired by true traditional neighborhood development, Ashton Springs is reflective of the idyllic community filmed in Seaside, Fla., and portrayed in “The Truman Show” movie starring Jim Carey. A leader in new home design, Valor Communities’ trademark for efficiency-of-space and industry leading interior detail are the driving force behind the growth for Valor Communities. Every house in Ashton Springs is an Energy Tech certified home which guarantees that they are the most energy efficient homes on the market today. Flex areas or lofts are as important as ever in today’s home design, and Valor delivers with these new home plans. Several of their designs have media rooms with over six hundred square feet of entertaining oasis that can only be found in a new home. Providence, our Restoration Trim Packages, are available exclusively for Ashton Springs floor plans. Living in Ashton Springs provides convenient lifestyle benefits that come with its proximity to scenic Bridge Street and Downtown Huntsville. The nearby Village @ Providence offers an array of shopping and dining options. Easy access to Interstate 565, Research Parkway and state Highways 72, 255 & 53 make for a timely commute to work at the Redstone Arsenal or play at any of the area’s parks.
Floor Plans
Level 1 Trim Series

Ashton Springs

The Melody 1
Priced from $250,850
1 Stories
3 Beds
2 Baths
1 Car
1158 sqft

The Marlin 1
Priced from $277,850
2 Stories
3 Beds
2.5 Baths
2 Car
1591 sqft

The Wallace 1
Priced from $292,850
2 Stories
3/4 Beds
2.5 Baths
2 Car
1855 sqft

The Scottsdale 1
Priced from $302,850
2 Stories
4 Beds
2.5 Baths
2 Car
2184 sqft

Ashton Springs
Area Information
Utilities:
Huntsville Utilities – (256) 535-1200
112 Spragins Ave.
Huntsville, AL 35801
https://www.hsvutil.org/
Water:
Harvest – Monrovia Water – (256) 837-1132
9131 Wall Triana Hwy
Harvest, AL 35749
http://www.hmwater.org/
Sanitation:
Huntsville Sanitation – (256)883-3964
4205 East Schrimsher Lane
Huntsville, AL 35805
https://www.huntsvilleal.gov/residents/trash-recycling/
Trash pick up – Wednesday
Yard waste pick up – Wednesday
Recycling : Recycling Alliance of North Alabama (RANA)
Schools
Elementary: Providence http://www.providenceelementary.org/
Middle: Williams http://www.williamsmiddle.org/
High: Columbia http://www.columbiahigh.org/

