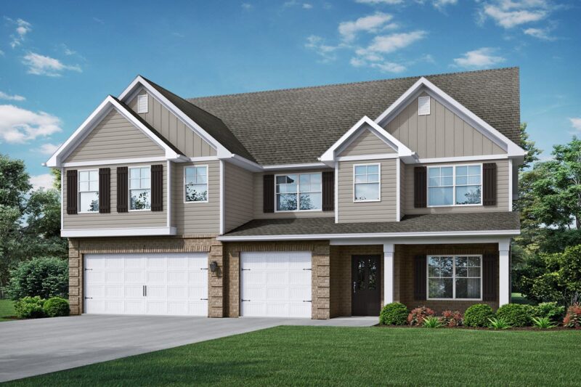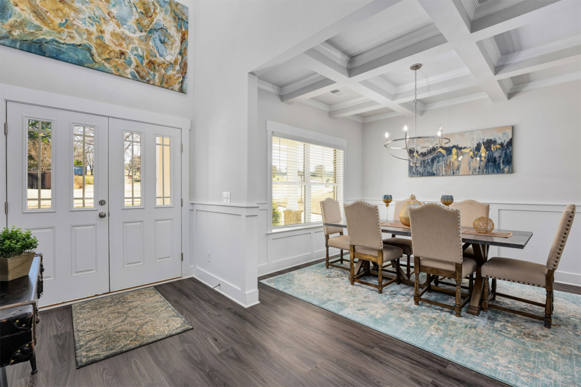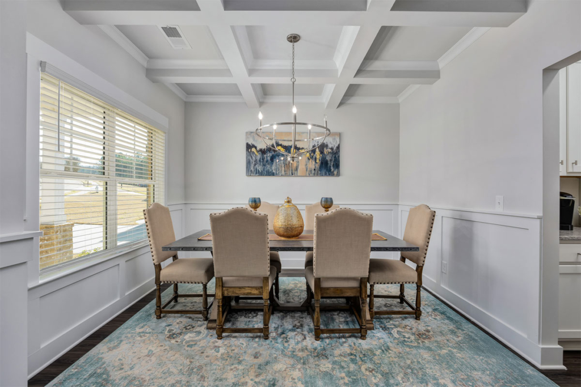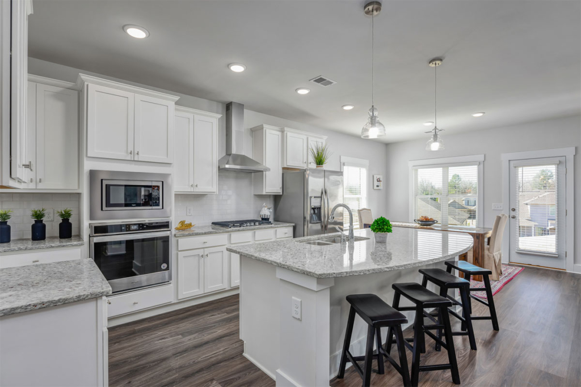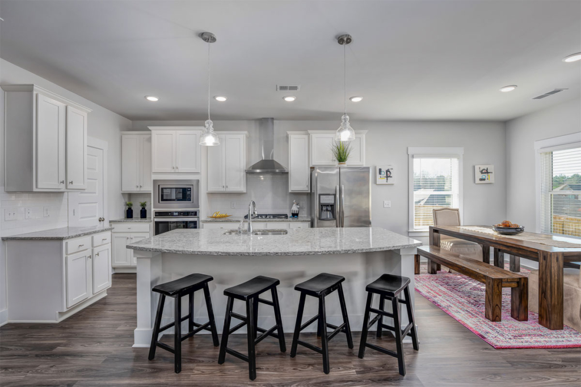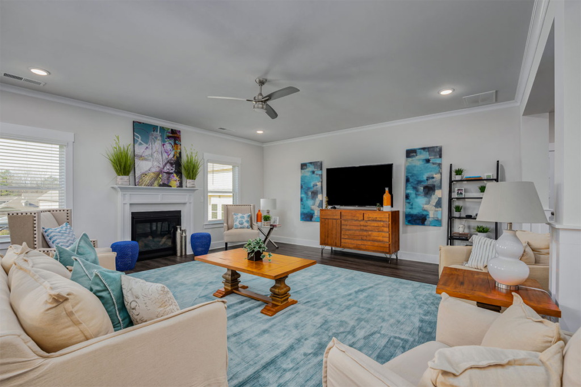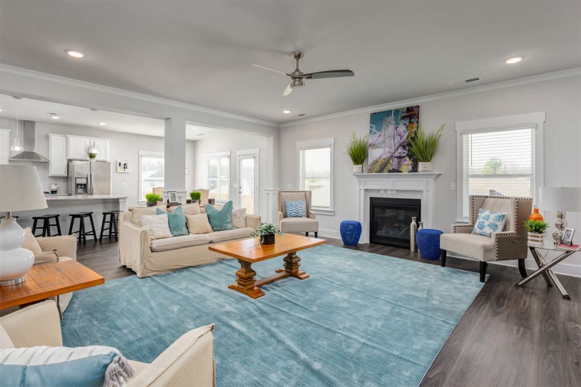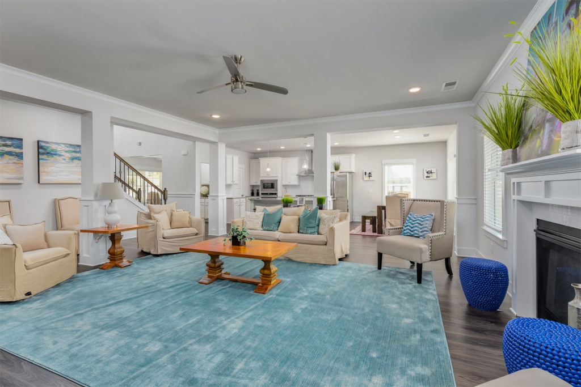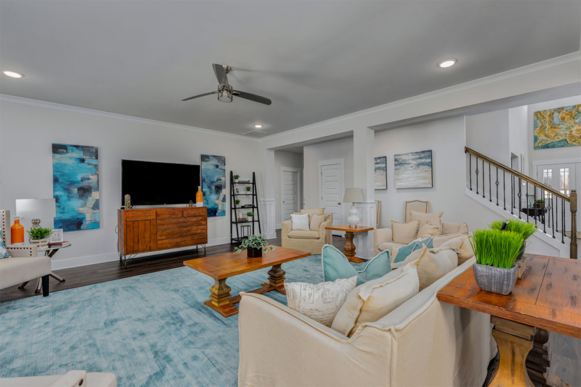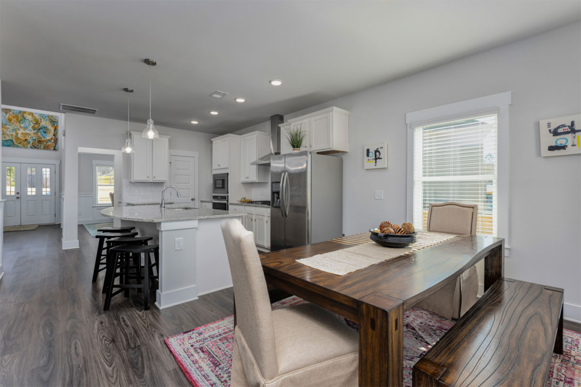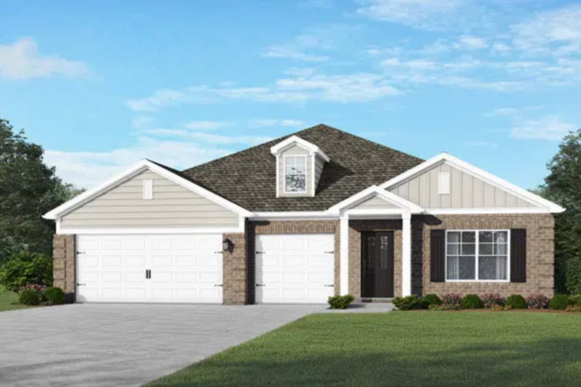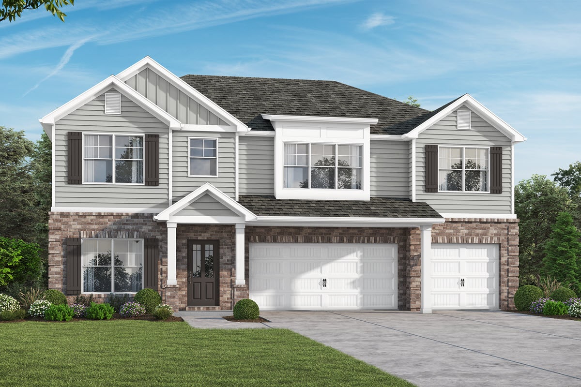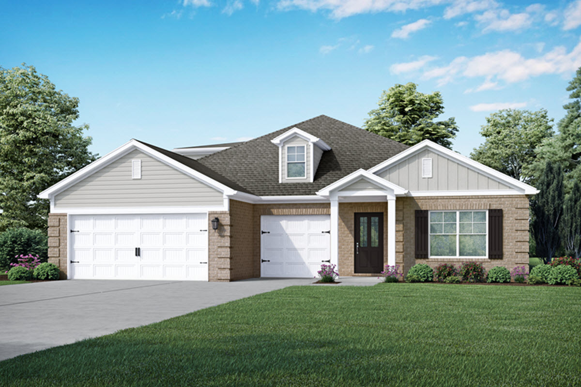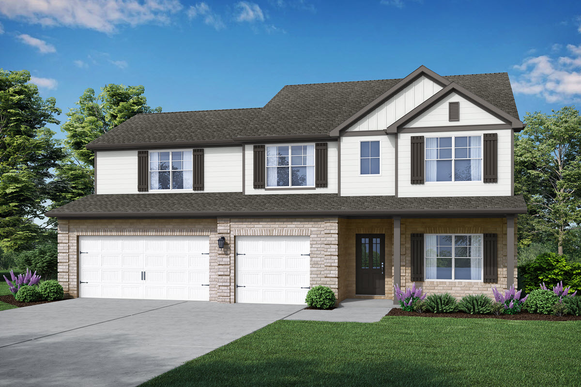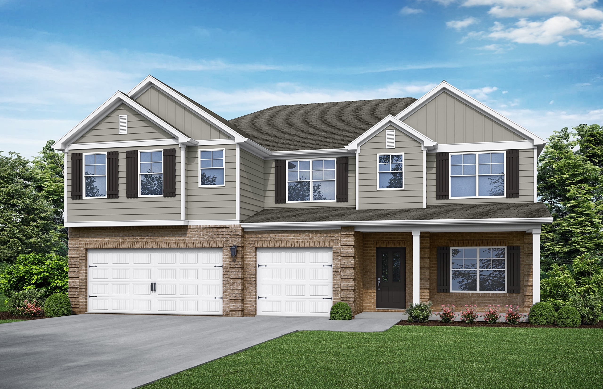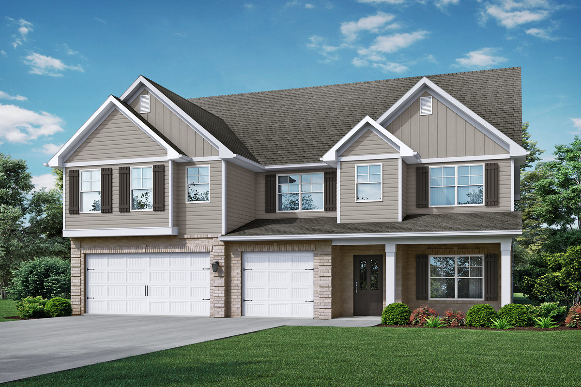Community Map
Meridia - The Estates
A new home community in New Market, AL
Location: New Market, AL
Hours: Monday - Saturday 11-6 and Sunday 1-6
Phone: 256-417-4981
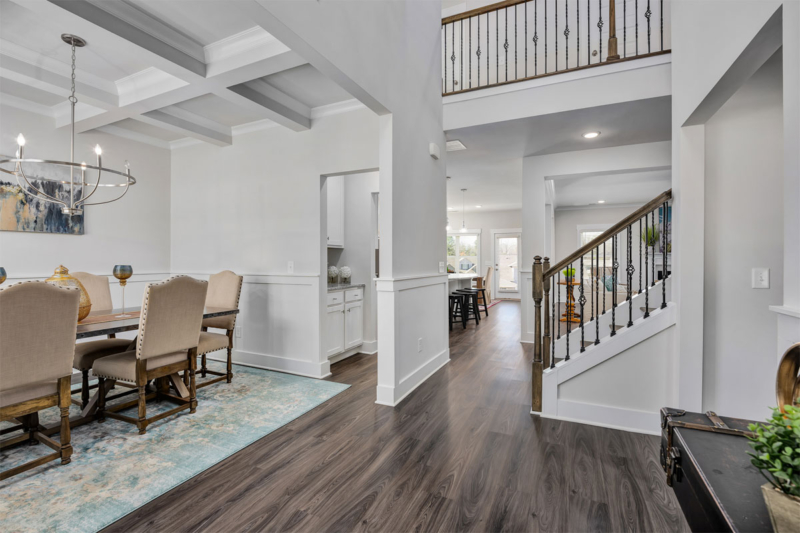
Welcome Home to Meridia - The Estates
We are excited to serve as your new home builder in the Huntsville, AL metropolitan area. Meridia, our new home community offers a variety of 4-, 5-, and 6-bedroom floor plans with up to 4700 square feet. These new construction homes include 3 car garages along with unmatched interior features that will leave you saying, “wow!” A leader in new home design, Valor Communities’ efficiency-of-space (™) and industry leading interior detail are the driving force behind the growth for Valor Communities. Our Space-ous(™) primary suites offer up to 1000 square feet and can include separate sitting areas, fireplaces and spa-like bathrooms. Flex spaces for a home office or entertaining oasis are as important as ever in today’s home design, and Valor delivers! The Rosemary III with 4700 square feet is a popular plan accenting three stories, chef’s kitchen, dramatic dining room and luxurious primary bedroom retreat. Outdoor living is forefront in our new home designs with including integrated covered porches or our signature GameDay Patio, featuring a wood burning fireplace. These are the perfect spaces to enjoy peaceful outdoor living with friends and family or cheering on your favorite team. Meridia in New Market, AL is conveniently located near the Facebook Data Center, Toyota Motor Manufacturing, the popular Tate Farms, local schools and much more. Easy access to Hwy 431 makes for a timely commute to work, school and play. Space to make your new house a home. That’s Built Here.
Floor Plans
Level 2 Trim Series

Meridia - The Estates

The Florence I 5M2V
Priced from $378,850
1 Stories
4 Beds
3.5 Baths
3 Car
2688 sqft

The Cahaba 5M2V
Priced from $413,850
2 Stories
5 Beds
4 Baths
3 Car
3149 sqft

The Florence II 5M2V
Priced from $429,850
1.5 Stories
5 Beds
3 full 2 half Baths
3 Car
3317 sqft

The Roosevelt II 5M2V
Priced from $474,850
2 Stories
4 Beds
3.5 Baths
3 Car
3643 sqft

Meridia - The Estates

The Rosemary II 5M2V
Priced from $484,850
2 Stories
5 Beds
4.5 Baths
3 Car
3844 sqft
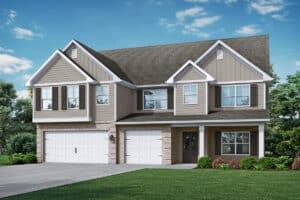
The Rosemary III 5M2V
Priced from $535,850
3 Stories
6 Beds
5.5 Baths
3 Car
4777 sqft
Area Information
HOA
Elite
256-808-8719
info@ehmusa.com
Electric and Water
Huntsville Utilities – (256) 535-1200
112 Spragins Ave.
Huntsville, AL 35801
https://www.hsvutil.org/
Sewer
Intgra Water – (877) 511-2911
Mailing Address:
PO Box 10127
Birmingham AL 35202-0127
https://integrawater.com/
Sanitation:
Madison County Waste Control — (256) 532-3718
107 Wholesale Avenue
Huntsville, AL 35811
https://www.madisoncountyal.gov/departments/waste-control-and-recycling
Trash Pick Up – Tuesdays
Cable Providers:
AT&T: https://www.attsavings.com/lp/tv-plans
Direct TV: https://www.directvplans.com/lp
Dish Network: https://www.usdish.com/
Mediacom: https://mediacomcable.com/products/television/
Local Telephone Service:
AT&T: https://www.att.com/
Mediacom: https://mediacomcable.com/products/phone/
HughesNet: https://www.hughesnet.com/
Gas:
No
Schools:
Elementary: Hazel Green Elementary School PK-4
Intermediate: Moores Mill Intermediate School 5-6
Middle: Meridian Middle School- 7·8
High: Hazel Green High School

