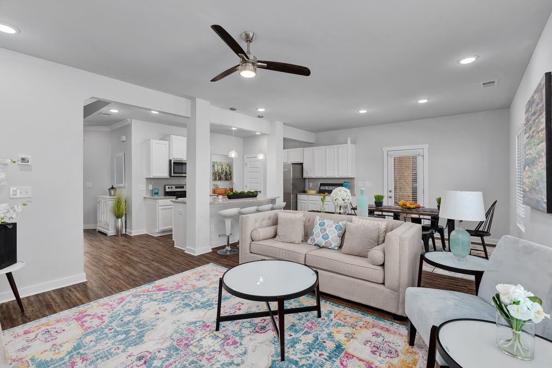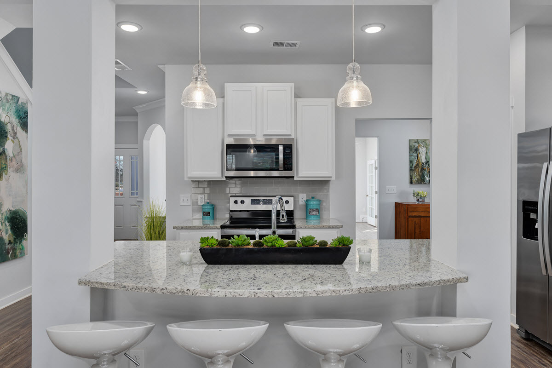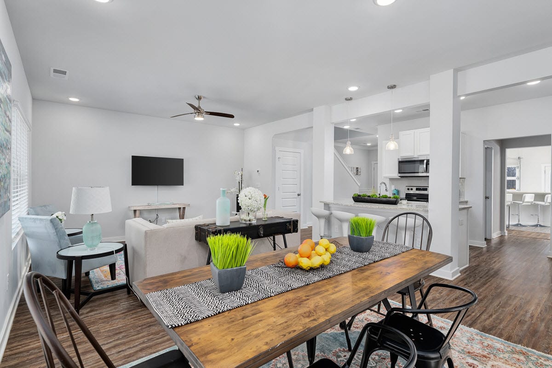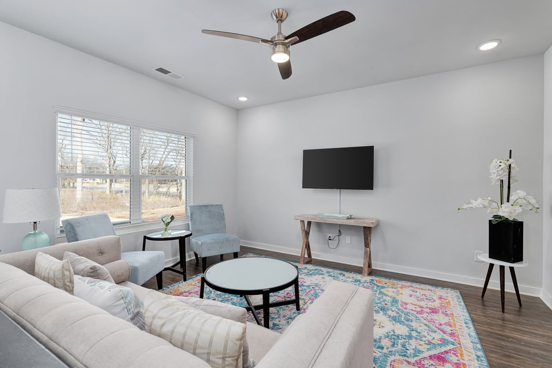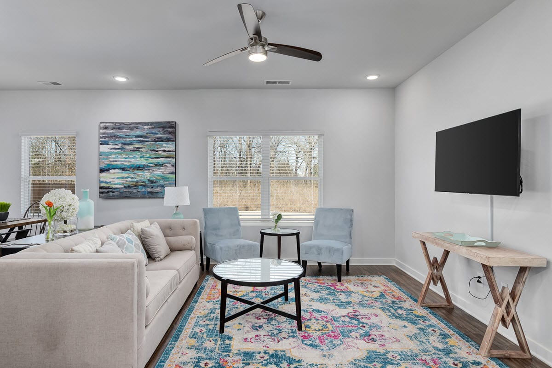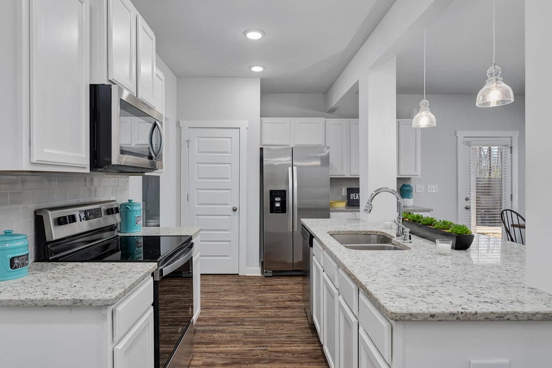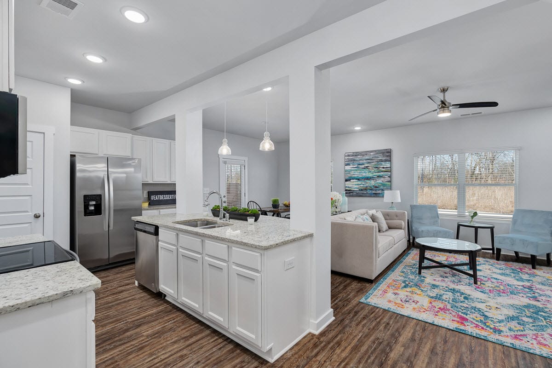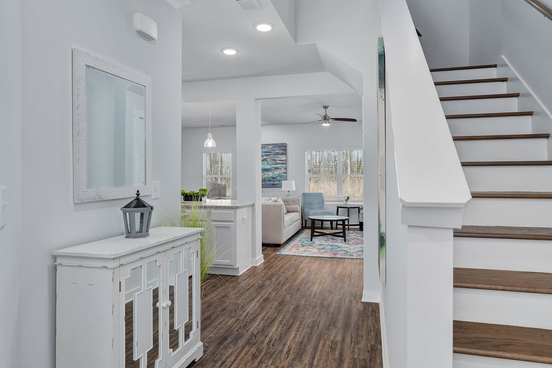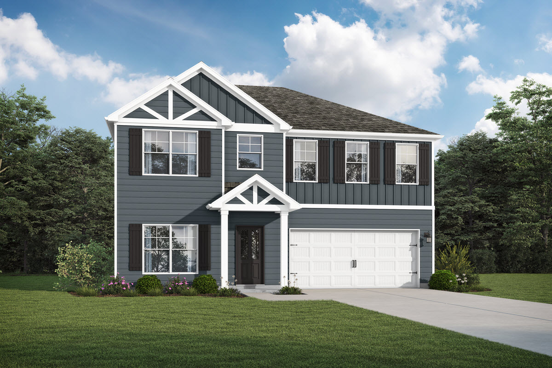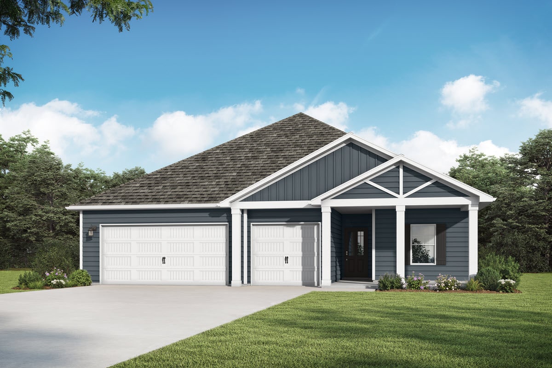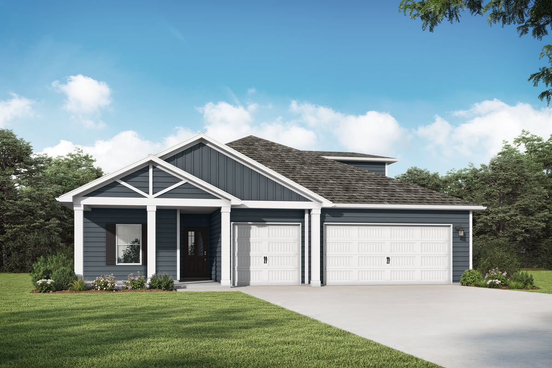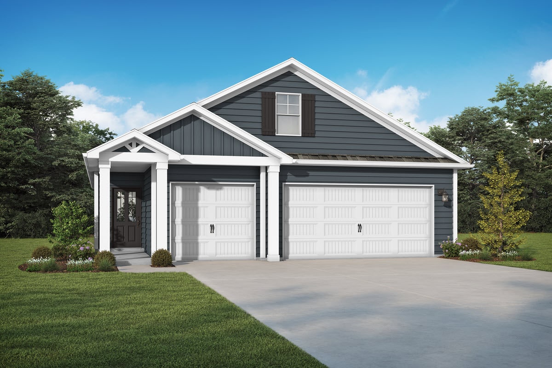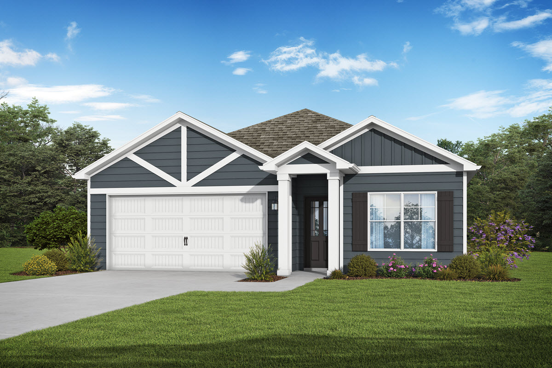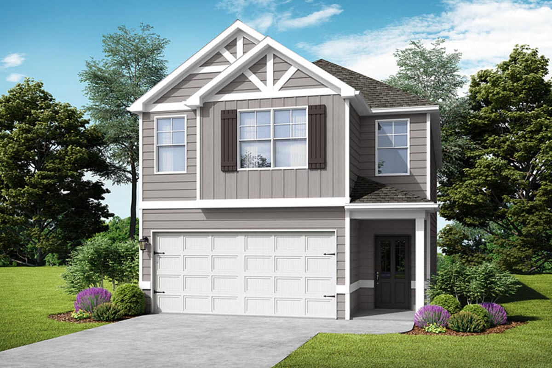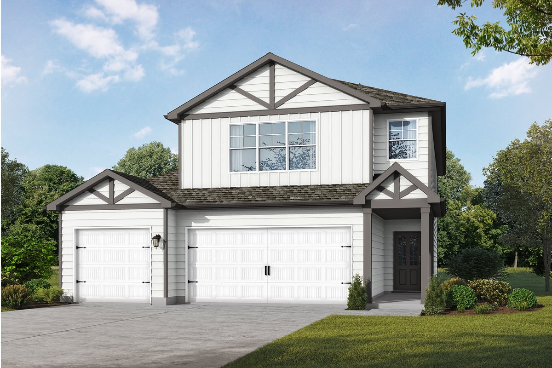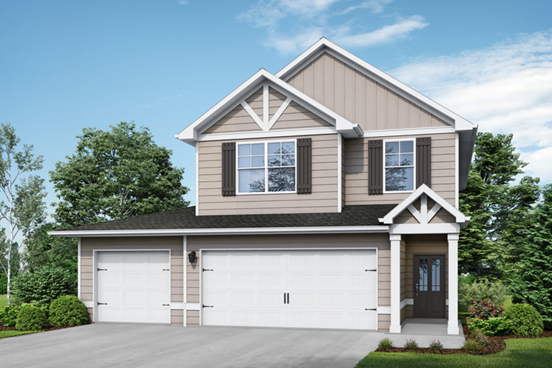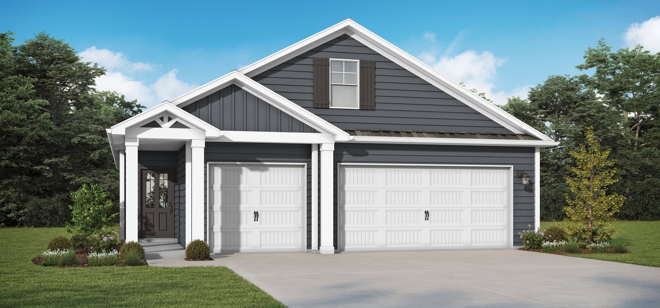
Community Map
Coming Soon
Lakemont Village
A new home community in Pell City, AL
Location: Pell City, AL
Hours: By Appointment Only
Phone: 205-255-3555
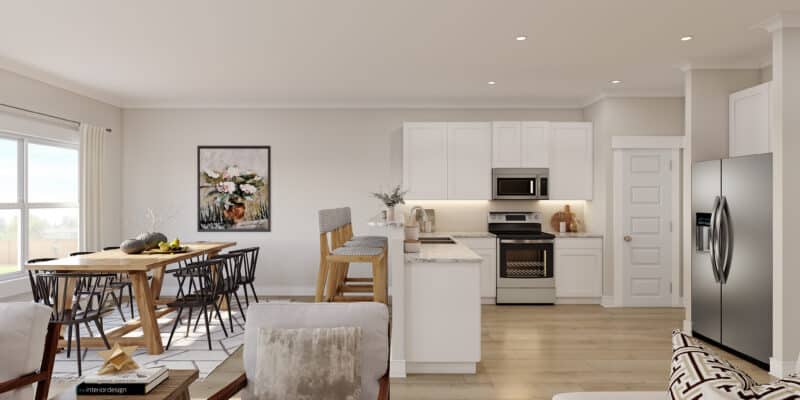
Welcome Home to Lakemont Village
We are excited to serve as your new home builder in the Greater Birmingham metropolitan area. A leader in new home design, Valor Communities’ efficiency-of-space (™) and industry leading interior detail are the driving force behind the growth for Valor Communities. Flex spaces for a home office or entertaining oasis are as important as ever in today’s home design, and Valor delivers! Outdoor living is forefront in our new home designs with patios, covered porches (front & back) to provide spaces to relax, unwind and enjoy time outside with friends & family. Space to make your new house a home. That’s Built Here.
Floor Plans
Level 1 Trim Series

Lakemont Village

The Austin 1
Priced from $TBD
1 Stories
4 Beds
3 Baths
3 Car
2146 sqft

The Austin with Bonus 1
Priced from $TBD
1.5 Stories
5 Beds
3 Baths
3 Car
2621 sqft

The Bridgestone 1
Priced from $TBD
2 Stories
5 Beds
4 Baths
2 Car
2689 sqft

The Crandall 1
Priced from $TBD
1 Stories
3 Beds
2 Baths
3 Car
1553 sqft

Lakemont Village

The Crandall II 1
Priced from $TBD
1.5 Stories
4 Beds
2 Baths
3 Car
1967 sqft

The Dutton 1
Priced from $TBD
1 Stories
3 Beds
2 Baths
3 Car
1609 sqft

The Josephina II 1
Priced from $TBD
1 Stories
4 Beds
3 Baths
2 Car
1771 sqft

The Scottsdale 1
Priced from $TBD
2 Stories
4 Beds
2.5 Baths
2 Car
2184 sqft

Lakemont Village

The Sedona 1
Priced from $TBD
2 Stories
4 Beds
3 Baths
3 Car
2406 sqft

The Winston 1
Priced from $TBD
2 Stories
4 Beds
3 Baths
3 Car
2085 sqft
Area Information
Coming Soon

