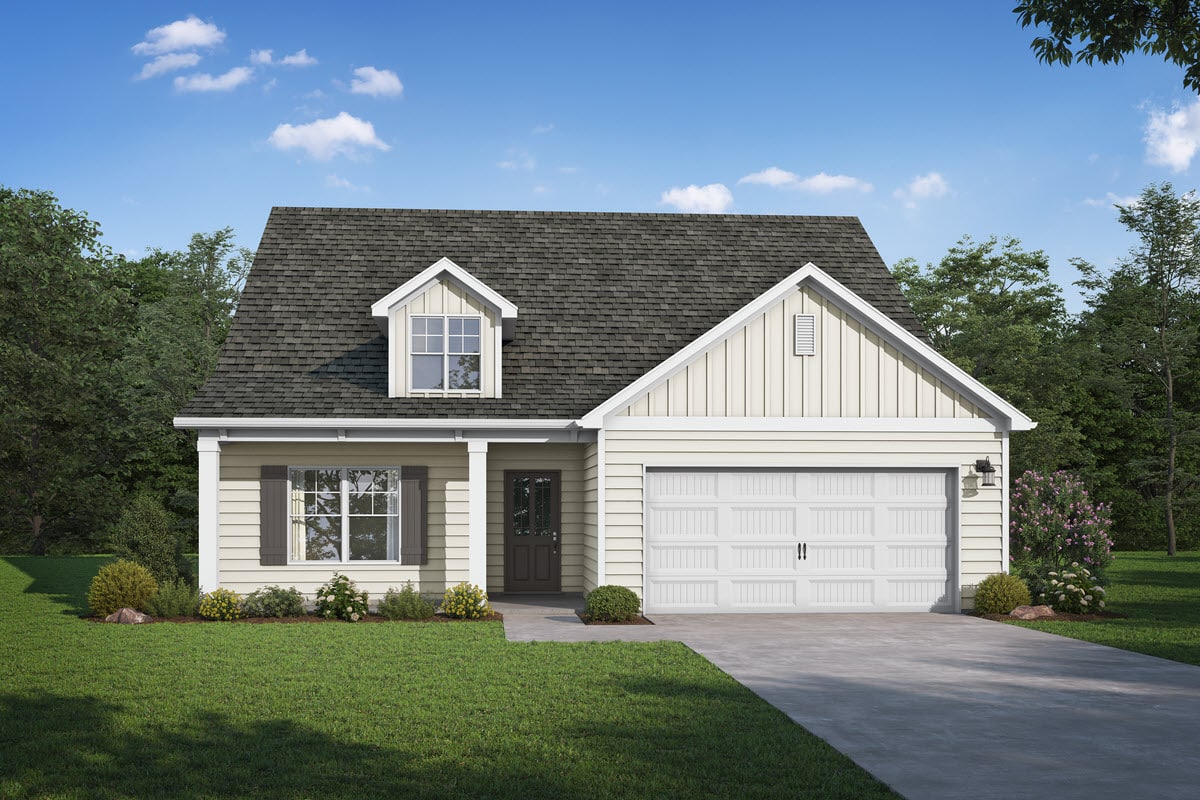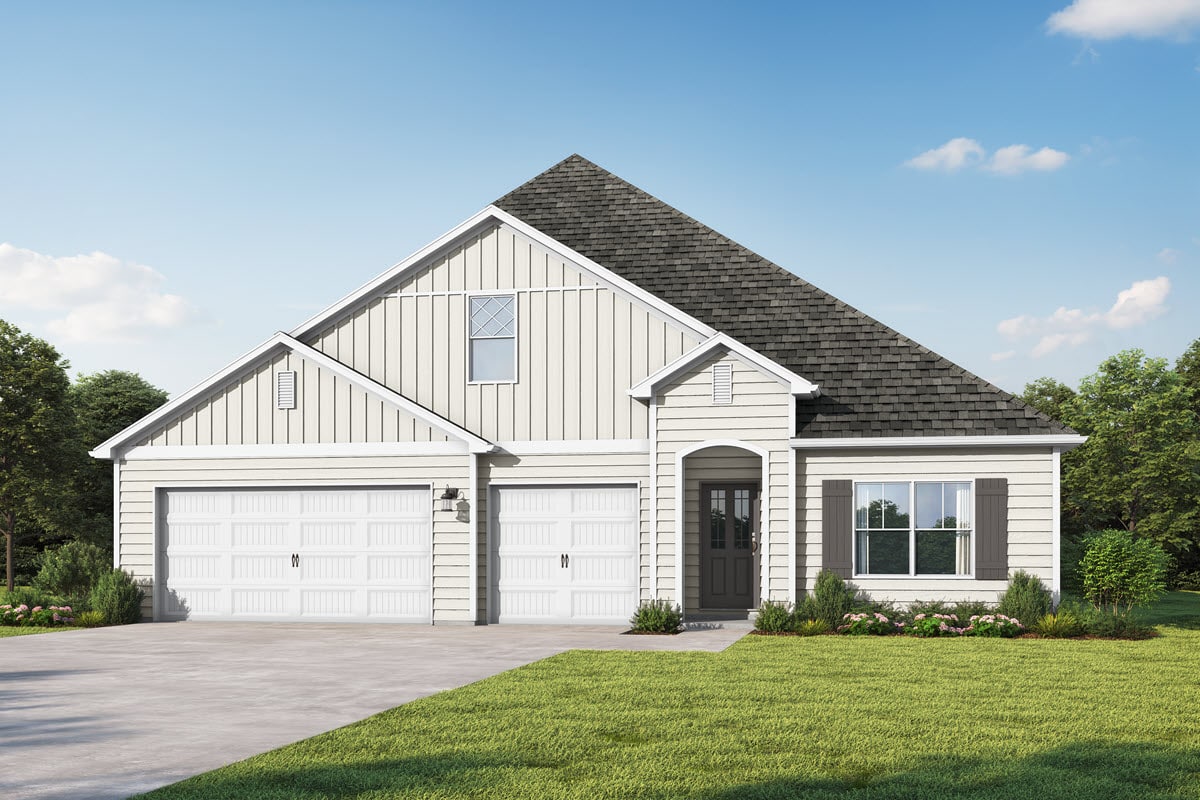
Owl's Head
A new home community in Freeport, FL. Comfort and style await in your new construction home located in the trendy Owl’s Head East Community in Freeport, the fastest growing city in Florida. We offer a variety of new homes sure to fit your needs with plans featuring lofts, 3 car garages, vaulted ceilings, welcoming front porches and balconies, and so much more!
Starting from the $299's
Hours: Monday-Saturday 10:30am-6pm, Sunday 1-6pm
Owl's Head
A new home community in Freeport, FL. Comfort and style await in your new construction home located in the trendy Owl’s Head East Community in Freeport, the fastest growing city in Florida. We offer a variety of new homes sure to fit your needs with plans featuring lofts, 3 car garages, vaulted ceilings, welcoming front porches and balconies, and so much more!
Starting from the $299's
Hours: Monday-Saturday 10:30am-6pm, Sunday 1-6pm
Community Map
Welcome Home to Owl's Head
We are excited to serve as your new home builder in Freeport, the fastest growing city in Florida.
In the trendy Owl’s Head new home community, we offer a variety of 1, 1.5, and 2 story floor plans with up to almost 4000 SF. These new construction single family homes include 1 – 3 car garages along with unmatched interior features that will leave you saying, “wow!”
A leader in new home design, Valor Communities’ efficiency-of-space and industry leading interior detail are the driving force behind the growth for Valor Communities. These new construction homes boast luxurious features including flexible living spaces, expansive primary suites complete with sitting areas and ensuite fireplaces, and gourmet kitchens.
Outdoor living is forefront in our new home designs with patios, covered porches (front & back) to provide spaces to relax, unwind and enjoy time outside with friends & family. Whether you’re a young professional, a growing family, or looking

to retire in style you’ll delight in many neighborhood conveniences such as sidewalk-lined streets, green spaces & sprawling parks, and a spring fed lake that brings neighbors together!
Location, location, location, at Owl’s Head you are conveniently located off Hwy 331 with quick access to local schools, parks, shopping & restaurants while only being 16 miles from some of the most beautiful beaches in the United States. Combine that with an easy commute to I-10, this master planned community in Freeport, FL, which was awarded “City of the Year” in 2021, has it all.
Space to make your new house a home. That’s Built Here.
Floor Plans
Court – Level 1 Trim Series
Mainstay – Level 1 Trim Series
Park – Level 2 Trim Series

The Cordial 1
Priced from $299,850
2 Stories
3 Beds
3 Baths
1 Car
1306 sqft

The Provence 1
Priced from $319,850
1 Stories
3 Beds
2 Baths
2 Car
1720 sqft

The Lauderdale I 1
Priced from $338,850
1 Stories
3 Beds
2 Baths
2 Car
1828 sqft

The Parkdale 1-F
Priced from $349,850
2 Stories
3/4 Beds
2.5 Baths
2 Car
2117 sqft

The Lauderdale II 1
Priced from $359,850
1.5 Stories
4 Beds
3 Baths
2 Car
2213 sqft

The Glendale 1-F
Priced from $429,850
2 Stories
4 Beds
3 Baths
3 Car
2532 sqft

The Redland 1-F
Priced from $379,850
2 Stories
4 Beds
3 Baths
3 Car
1975 sqft

The Winston 1-F
Priced from $389,850
2 Stories
4 Beds
3 Baths
3 Car
2164 sqft

The Sedona 1-F
Priced from $409,850
2 Stories
4 Beds
3 Baths
3 Car
2487 sqft
Area Information
Schools:
Schools
Freeport Elementary
https://fes.walton.k12.fl.us/
Freeport Middle School
https://fms.walton.k12.fl.us/
Freeport High School
https://fhs.walton.k12.fl.us/
Water/Sewer/Trash
City of Freeport
112 Highway 20 West
Freeport, FL 32439
Phone: 850-835-3137, 850-835-2822 or 850-835-4225
Power
CHELCO
1350 W. Baldwin Avenue
Defuniak Springs, FL 32435
Phone: (850) 892- 2111
For Mailbox Keys, take your closing packet to the Freeport Post Office at 77 Breckyn Lp, Freeport, FL 32439. The mailbox cluster is in the community.
Walton County DMV & Tax Collector
(850)-892-8121
Walton County Sheriff (Non-Emergency)
(850)-892-8111
Internet
Point Broadband
Phone: (844)-407-6468


























